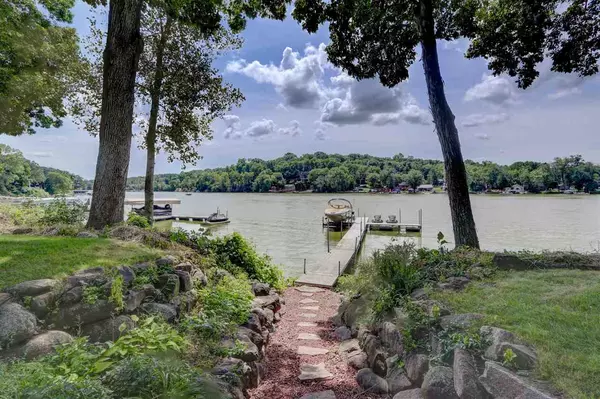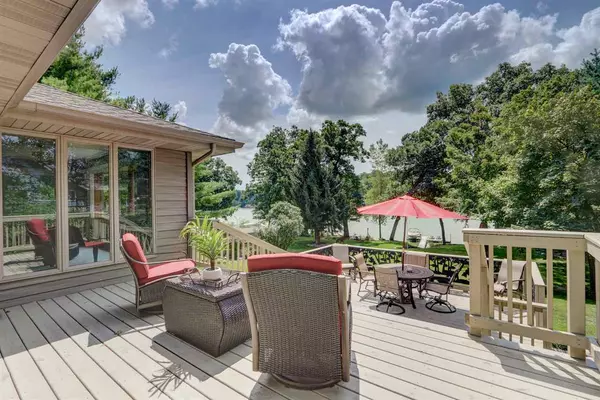For more information regarding the value of a property, please contact us for a free consultation.
342 E Samuelsen Dr Edgerton, WI 53534
Want to know what your home might be worth? Contact us for a FREE valuation!

Our team is ready to help you sell your home for the highest possible price ASAP
Key Details
Sold Price $740,000
Property Type Single Family Home
Sub Type 1 story
Listing Status Sold
Purchase Type For Sale
Square Footage 3,855 sqft
Price per Sqft $191
Subdivision Fox Meadow Shores
MLS Listing ID 1889541
Sold Date 11/30/20
Style Ranch
Bedrooms 4
Full Baths 3
Half Baths 1
Year Built 1994
Annual Tax Amount $10,028
Tax Year 2019
Lot Size 0.900 Acres
Acres 0.9
Property Description
BREATHTAKING VIEWS W/ 125FT WATERFRONT! Get out of the city, folks! This gorgeous waterfront property on Rock River opens up to Lake Koshkonong & is someone's WISCONSIN dream come true! Enjoy multiple opportunities to linger w/ the company of family & friends - from the 2-tiered upper deck, to the exposed, walkout LL, to gathering near the water at the large fire-pit. Main level features lg, open space w/ plenty of natural lighting for gorgeous riverfront views; elegant, 2-sided gas fireplace, master ensuite & guest bedroom w/ walk through to bathroom. LL includes walkout to patio, entertainment room, dry bar, optional dark rm for home theatre, 2 lg bedrooms & plenty of storage space. Great neighborhood, small town feel w/ easy access to 190. <30 min to Madison; <2hrs from Chicago.
Location
State WI
County Rock
Area Fulton - T
Zoning Res
Direction I-90 to Exit 163 to West on Hwy 59 to left on Sherman Rd which becomes Samuelsen Dr.
Rooms
Other Rooms Other
Basement Full, Full Size Windows/Exposed, Walkout to yard, Finished, 8'+ Ceiling, Poured concrete foundatn
Kitchen Breakfast bar, Pantry, Range/Oven, Refrigerator, Dishwasher, Microwave, Disposal
Interior
Interior Features Walk-in closet(s), Great room, Vaulted ceiling, Skylight(s), Water softener inc, Central vac, Cable available, At Least 1 tub, Tankless Water Heater
Heating Forced air, Central air
Cooling Forced air, Central air
Fireplaces Number Gas, 1 fireplace
Laundry M
Exterior
Exterior Feature Deck, Patio, Storage building, Electronic pet containmnt
Garage 3 car, Attached, Opener
Garage Spaces 3.0
Waterfront Yes
Waterfront Description Has actual water frontage,River,Dock/Pier
Building
Lot Description Wooded, Rural-in subdivision
Water Municipal sewer, Well
Structure Type Aluminum/Steel,Brick,Stone
Schools
Elementary Schools Edgerton Community
Middle Schools Edgerton
High Schools Edgerton
School District Edgerton
Others
SqFt Source Seller
Energy Description Natural gas
Pets Description Exchange
Read Less

This information, provided by seller, listing broker, and other parties, may not have been verified.
Copyright 2024 South Central Wisconsin MLS Corporation. All rights reserved
GET MORE INFORMATION





