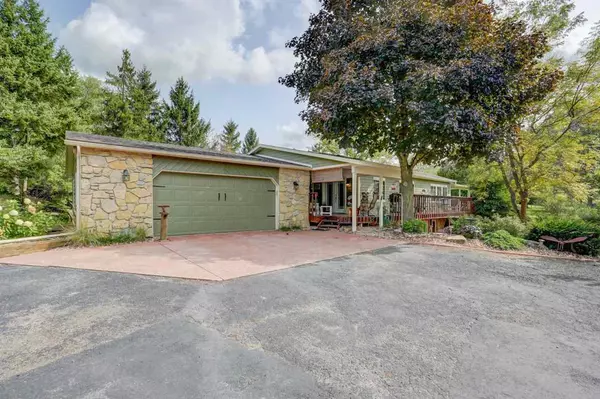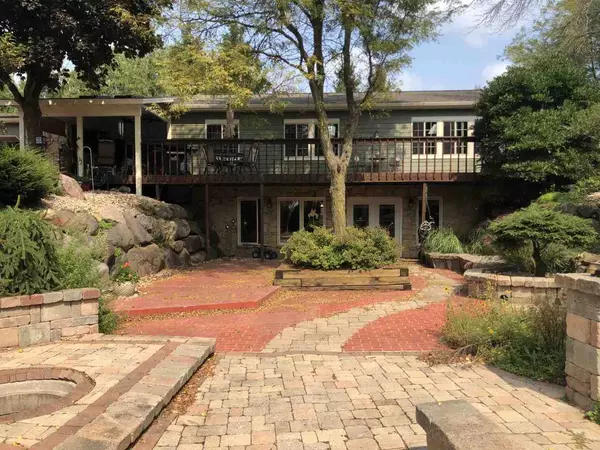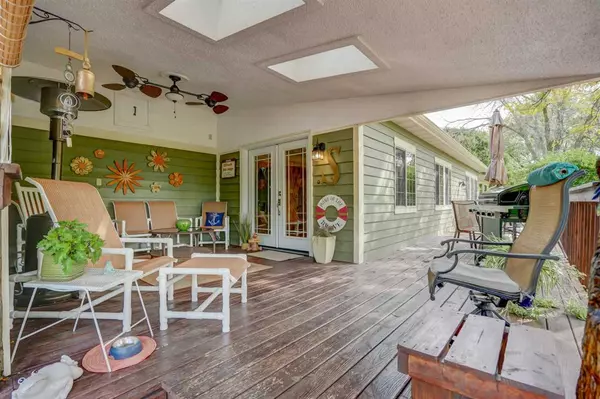Bought with The McGrady Group, LLC
For more information regarding the value of a property, please contact us for a free consultation.
1986 Manhattan Dr Verona, WI 53593
Want to know what your home might be worth? Contact us for a FREE valuation!

Our team is ready to help you sell your home for the highest possible price ASAP
Key Details
Sold Price $420,000
Property Type Single Family Home
Sub Type 1 story
Listing Status Sold
Purchase Type For Sale
Square Footage 2,549 sqft
Price per Sqft $164
Subdivision Na
MLS Listing ID 1893737
Sold Date 11/20/20
Style Ranch,Contemporary
Bedrooms 2
Full Baths 3
Year Built 1986
Annual Tax Amount $5,813
Tax Year 2019
Lot Size 2.100 Acres
Acres 2.1
Property Description
Range market price $435K-$455K. This home presents a World of peace serenity & tranquility! Some places just exist & this is it! Enjoy this 2-3 bedroom, 3 bath ranch home! Walk through the front door & be embraced by its open & flowing personality! Vaulted ceilings and split bedrooms! A great home to entertain or just relax & watch nature on the covered porch with skylights and wrap around porch! Abundance of natural lighting! Approx 2 acres w/wonderful gardens & 2 outbuildings for your toys! Major remodel was done with Frey construction w/a 25 yr guarantee on workmanship! Lower Level is plumbed with wet bar! Gas fireplace! Game room! And a walk out! Or wherever your mind takes you! UHP Ultimate home warranty provided!
Location
State WI
County Dane
Area Verona - T
Zoning SFR-2
Direction Hwy 69 south, left on Manhattan--at the bend in the road stay right (forward) 2nd driveway on the left
Rooms
Other Rooms Den/Office , Foyer
Basement Full, Full Size Windows/Exposed, Walkout to yard, Finished
Kitchen Breakfast bar, Pantry, Kitchen Island, Range/Oven, Refrigerator, Dishwasher
Interior
Interior Features Wood or sim. wood floor, Walk-in closet(s), Great room, Vaulted ceiling, Skylight(s), Washer, Dryer, Cable available, At Least 1 tub, Split bedrooms
Heating Forced air, Central air
Cooling Forced air, Central air
Fireplaces Number Wood, 1 fireplace
Laundry L
Exterior
Exterior Feature Deck, Patio
Garage 3 car, Attached, Detached, Opener
Garage Spaces 3.0
Building
Lot Description Wooded, Rural-in subdivision
Water Well, Non-Municipal/Prvt dispos
Structure Type Fiber cement
Schools
Elementary Schools Sugar Creek
Middle Schools Badger Ridge
High Schools Verona
School District Verona
Others
SqFt Source Appraiser
Energy Description Liquid propane
Pets Description Limited home warranty
Read Less

This information, provided by seller, listing broker, and other parties, may not have been verified.
Copyright 2024 South Central Wisconsin MLS Corporation. All rights reserved
GET MORE INFORMATION





