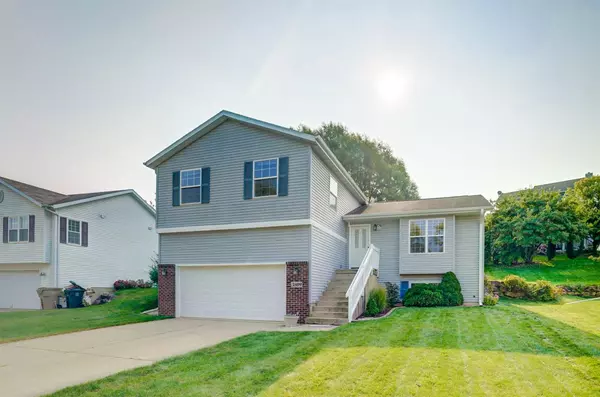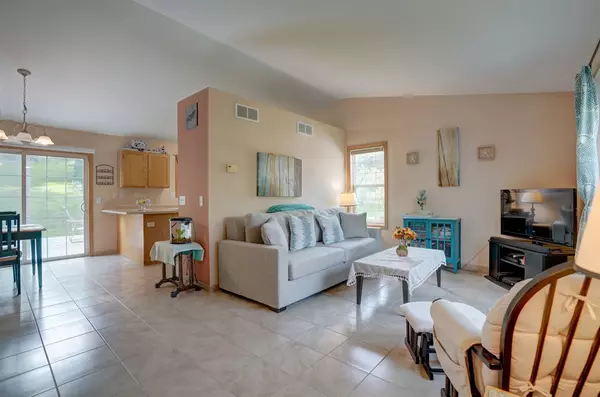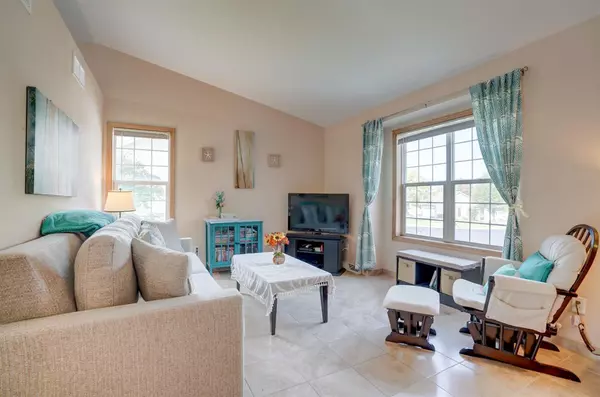Bought with EXP Realty, LLC
For more information regarding the value of a property, please contact us for a free consultation.
3809 Manchester Rd Madison, WI 53719
Want to know what your home might be worth? Contact us for a FREE valuation!

Our team is ready to help you sell your home for the highest possible price ASAP
Key Details
Sold Price $289,900
Property Type Single Family Home
Sub Type Multi-level
Listing Status Sold
Purchase Type For Sale
Square Footage 1,624 sqft
Price per Sqft $178
Subdivision Sandstone Ridge
MLS Listing ID 1894277
Sold Date 10/29/20
Style Tri-level
Bedrooms 3
Full Baths 2
Year Built 2000
Annual Tax Amount $5,551
Tax Year 2019
Lot Size 8,276 Sqft
Acres 0.19
Property Description
Don't miss this great home. You'll love the location, walking distance to 2 parks, near the elementary school, and a short drive or bike ride to many Madison West and Fitchburg shops & restaurants. The home features cathedral ceilings throughout the main level, making the home feel bright and open. You'll love the vaulted ceilings in the spacious bedrooms as well. Master suite has walk-in closet, and all of the upper level has new LVP flooring. Lower level offers a cozy rec room with a gas fireplace and a walkout to the backyard. Enjoy the deck in the backyard looking out on mature trees. Updates include new water heater (2018), newer kitchen appliances (2016), new LVP installed in UL, stairs, and bottom landing.
Location
State WI
County Dane
Area Madison - C W09
Zoning Res
Direction Verona Rd to W on Hwy PD/Mckee Rd to Left on Manchester Rd
Rooms
Other Rooms Rec Room
Basement Full, Full Size Windows/Exposed, Walkout to yard, Partially finished
Master Bath Full
Kitchen Breakfast bar, Range/Oven, Refrigerator, Dishwasher, Disposal
Interior
Interior Features Walk-in closet(s), Vaulted ceiling, At Least 1 tub
Heating Forced air, Central air
Cooling Forced air, Central air
Fireplaces Number Gas
Laundry L
Exterior
Exterior Feature Deck
Garage 2 car, Attached, Opener
Garage Spaces 2.0
Building
Water Municipal water, Municipal sewer
Structure Type Vinyl,Brick,Stone
Schools
Elementary Schools Chavez
Middle Schools Toki
High Schools Memorial
School District Madison
Others
SqFt Source Assessor
Energy Description Natural gas
Read Less

This information, provided by seller, listing broker, and other parties, may not have been verified.
Copyright 2024 South Central Wisconsin MLS Corporation. All rights reserved
GET MORE INFORMATION





