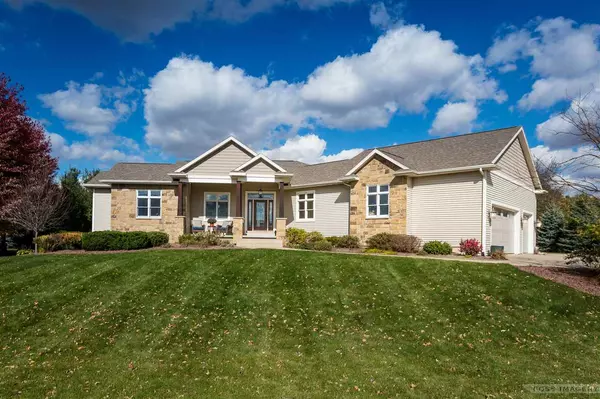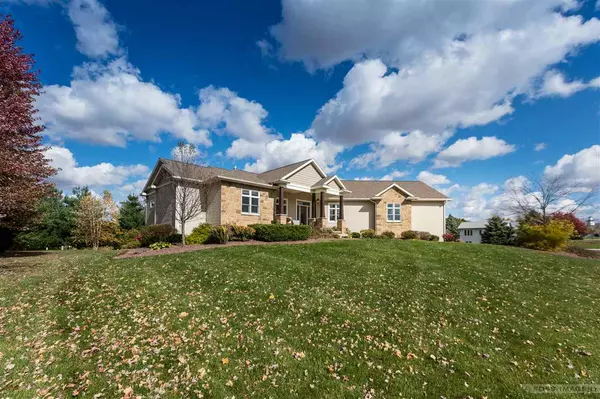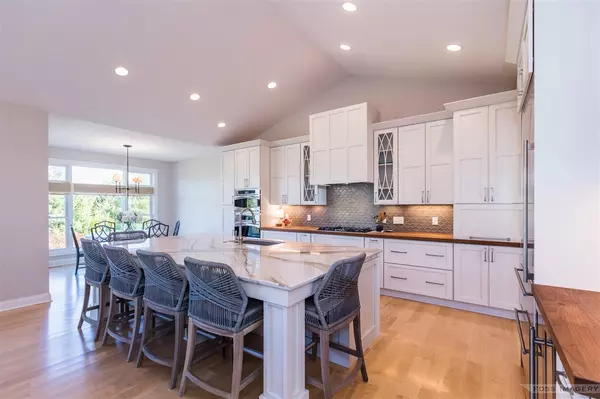For more information regarding the value of a property, please contact us for a free consultation.
6190 Templeton Terr Sun Prairie, WI 53590
Want to know what your home might be worth? Contact us for a FREE valuation!

Our team is ready to help you sell your home for the highest possible price ASAP
Key Details
Sold Price $700,000
Property Type Single Family Home
Sub Type 1 story
Listing Status Sold
Purchase Type For Sale
Square Footage 4,207 sqft
Price per Sqft $166
Subdivision Charlottes Walk
MLS Listing ID 1896280
Sold Date 11/23/20
Style Ranch
Bedrooms 4
Full Baths 3
Half Baths 1
Year Built 2011
Annual Tax Amount $6,765
Tax Year 2019
Lot Size 0.690 Acres
Acres 0.69
Property Description
Sun Prairie Schools! Stunning custom built ranch sitting on just under a 3/4 acre lot with LOW Town of Burke taxes. Great open floorplan has beautiful wood floors, vaulted ceilings & high end finishes throughout. Recently remodeled gourmet kitchen features new cabinetry, tile backsplash, under cabinet lighting, Sub Zero fridge, stainless appliances w/gas range & enormous Quartz counter island. Spacious living rm w/2-way fireplace to office. Master suite details walk-in closet & private bath w/double vanity, tile floors & custom tile shower w/Kohler DTV system. Walk out LL includes bar w/2nd kitchen, Rec room w/2-sided fireplace, 4th bedroom & full bath. Enjoy the maintenance free deck, 2 patios, hot tub, putting green & grilling area. Too much to list with this house, this is a must see!!
Location
State WI
County Dane
Area Burke - T
Zoning RES
Direction Hwy 19 to N or Charlottes Way, Right on Templeton Terrace
Rooms
Other Rooms Rec Room , Exercise Room
Basement Full, Full Size Windows/Exposed, Walkout to yard, Finished, Sump pump, 8'+ Ceiling, Poured concrete foundatn
Kitchen Breakfast bar, Pantry, Kitchen Island, Range/Oven, Refrigerator, Dishwasher, Microwave, Disposal
Interior
Interior Features Wood or sim. wood floor, Walk-in closet(s), Great room, Vaulted ceiling, Washer, Dryer, Water softener inc, Wet bar, Cable available, At Least 1 tub, Split bedrooms, Separate living quarters, Hot tub
Heating Forced air, Central air, Zoned Heating
Cooling Forced air, Central air, Zoned Heating
Fireplaces Number Gas, 2 fireplaces
Laundry M
Exterior
Exterior Feature Deck, Patio
Garage 3 car, Attached, Opener
Garage Spaces 3.0
Building
Lot Description Rural-in subdivision
Water Well, Non-Municipal/Prvt dispos
Structure Type Vinyl,Stone
Schools
Elementary Schools Call School District
Middle Schools Call School District
High Schools Sun Prairie
School District Sun Prairie
Others
SqFt Source Seller
Energy Description Natural gas
Read Less

This information, provided by seller, listing broker, and other parties, may not have been verified.
Copyright 2024 South Central Wisconsin MLS Corporation. All rights reserved
GET MORE INFORMATION





