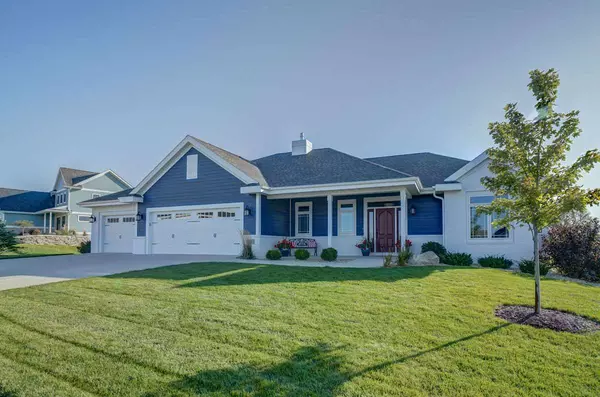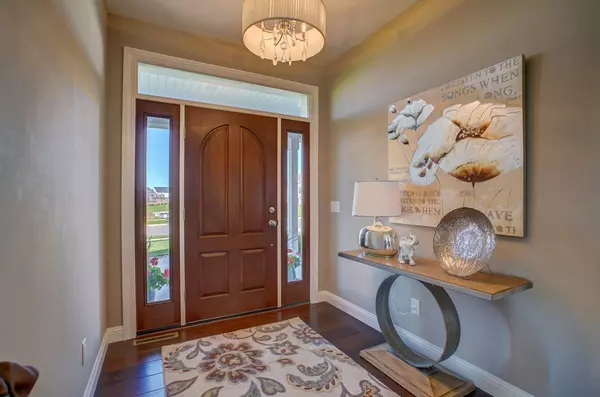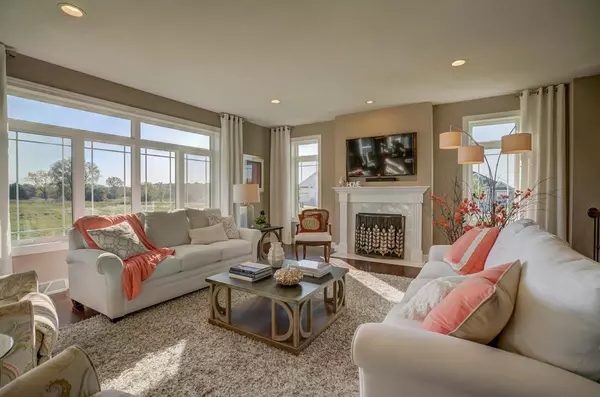For more information regarding the value of a property, please contact us for a free consultation.
6250 John F Kennedy Dr Deforest, WI 53532
Want to know what your home might be worth? Contact us for a FREE valuation!

Our team is ready to help you sell your home for the highest possible price ASAP
Key Details
Sold Price $595,000
Property Type Single Family Home
Sub Type 1 story
Listing Status Sold
Purchase Type For Sale
Square Footage 3,985 sqft
Price per Sqft $149
Subdivision Savannah Brooks
MLS Listing ID 1878880
Sold Date 10/09/20
Style Ranch
Bedrooms 3
Full Baths 3
Half Baths 1
Year Built 2017
Annual Tax Amount $11,721
Tax Year 2019
Lot Size 10,454 Sqft
Acres 0.24
Property Description
Savannah Brooks! This 2017 Parade Home has Easy living with everything that you need on the main floor. Zero steps into front entrance of home , garage, or screen porch. Total and complete custom ranch home provides easy spacious living, with quality and design to impress even the toughest of critics! Outstanding curb appeal, beautiful Hardy cement fiber siding. Premium finishes & features include engineered hand carved wood floors, quality tile floors, Quartz counters, kitchen pantry, custom cabinets, large screen porch, and much more. Main level master suite includes his/hers walk-in closets & custom walk-in tiled shower. LL takes you to the northwoods w/spliced timbers, amazing full wet bar, gas FP w/stone surround.
Location
State WI
County Dane
Area Deforest - V
Zoning Res
Direction Hwy 19 E of HWY 51/19 Interchange. R on Williamsburg Way through roundabout to L on Hanover to L on John F Kennedy Dr.
Rooms
Other Rooms Den/Office , Foyer
Basement Full, Full Size Windows/Exposed, Finished, Sump pump, 8'+ Ceiling, Poured concrete foundatn
Master Bath Full, Walk-in Shower
Kitchen Dishwasher, Disposal, Kitchen Island, Microwave, Pantry, Range/Oven, Refrigerator
Interior
Interior Features Wood or sim. wood floor, Walk-in closet(s), Great room, Water softener inc, Wet bar, Cable available, Hi-Speed Internet Avail, At Least 1 tub
Heating Forced air, Central air
Cooling Forced air, Central air
Fireplaces Number 2 fireplaces, Gas
Laundry M
Exterior
Garage 3 car, Attached, Heated, Opener, Access to Basement
Garage Spaces 3.0
Building
Lot Description Sidewalk
Water Municipal water, Municipal sewer
Structure Type Brick,Other
Schools
Elementary Schools Windsor
Middle Schools Deforest
High Schools Deforest
School District Deforest
Others
SqFt Source Seller
Energy Description Natural gas
Read Less

This information, provided by seller, listing broker, and other parties, may not have been verified.
Copyright 2024 South Central Wisconsin MLS Corporation. All rights reserved
GET MORE INFORMATION





