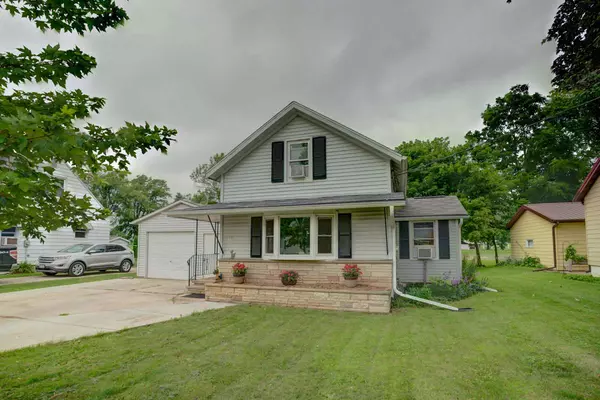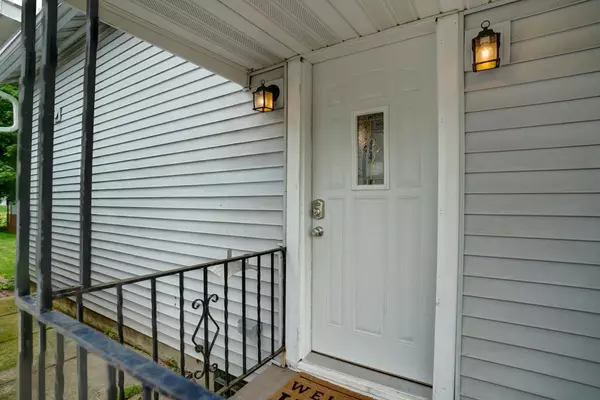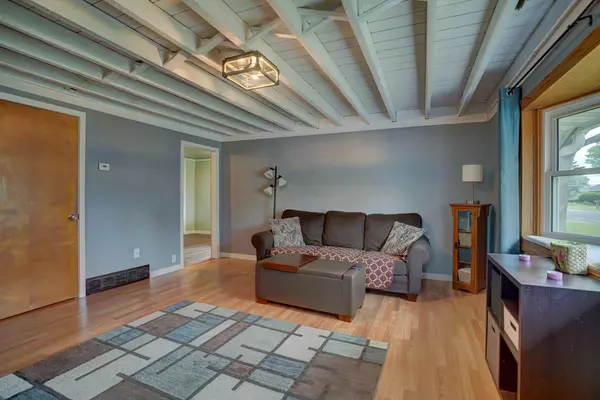Bought with Restaino & Associates
For more information regarding the value of a property, please contact us for a free consultation.
115 Pierce St Arlington, WI 53911
Want to know what your home might be worth? Contact us for a FREE valuation!

Our team is ready to help you sell your home for the highest possible price ASAP
Key Details
Sold Price $150,000
Property Type Single Family Home
Sub Type 1 1/2 story
Listing Status Sold
Purchase Type For Sale
Square Footage 960 sqft
Price per Sqft $156
MLS Listing ID 1888776
Sold Date 09/30/20
Style Bungalow
Bedrooms 2
Full Baths 1
Year Built 1950
Annual Tax Amount $1,985
Tax Year 2019
Lot Size 7,405 Sqft
Acres 0.17
Property Description
Perfect 1-2 Bedroom home with just what you need! Living room newer laminate flooring & super trendy open ceilings. Kitchen has been remodeled to include all new cabinets, counters, backsplash, sink, fixtures & flooring too. Spacious back porch/mud room area w/plenty of room for storage cabinets & kitchen overflow if needed. Main floor bath remodeled too. Upper level features loft/2nd bedroom, main bedroom in addition to extra closet area. Great community & neighborhood; backs up to beautiful Arlington park & yard complete w/storage shed, patio & firepit for those fun cool evenings to break out your s'mores! Washer & dryer are included; even more storage in the lower level that also has a walkout to backyard for convenient access. Oversized heated 1 car garage. Elite UHP Warranty too!
Location
State WI
County Columbia
Area Arlington - V
Zoning res
Direction Hwy 51 North to Main St (Hwy 60) in Arlington, to north on Park Street to left on Pierce St.
Rooms
Other Rooms , Mud Room
Basement Full, Walkout to yard, Poured concrete foundatn
Master Bath None
Kitchen Range/Oven, Refrigerator, Dishwasher, Microwave, Disposal
Interior
Interior Features Wood or sim. wood floor, Washer, Dryer, Cable available, Hi-Speed Internet Avail, At Least 1 tub, Walk thru bedroom
Heating Forced air, Window AC
Cooling Forced air, Window AC
Laundry L
Exterior
Exterior Feature Patio, Storage building
Garage 1 car, Detached
Garage Spaces 1.0
Building
Lot Description Wooded, Adjacent park/public land
Water Municipal water, Municipal sewer
Structure Type Vinyl,Brick
Schools
Elementary Schools Poynette
Middle Schools Poynette
High Schools Poynette
School District Poynette
Others
SqFt Source Assessor
Energy Description Natural gas
Pets Description Limited home warranty
Read Less

This information, provided by seller, listing broker, and other parties, may not have been verified.
Copyright 2024 South Central Wisconsin MLS Corporation. All rights reserved
GET MORE INFORMATION





