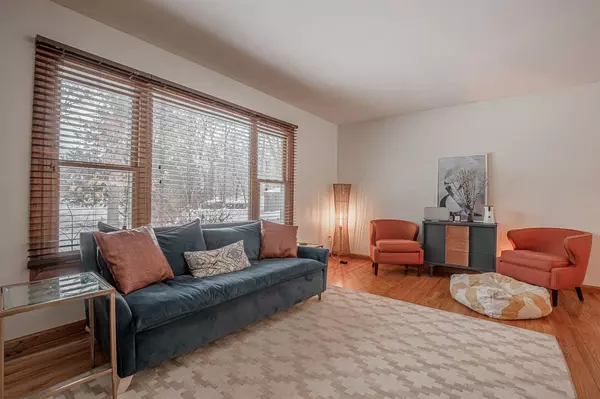Bought with Accord Realty
For more information regarding the value of a property, please contact us for a free consultation.
418 Wynnwood Way Madison, WI 53705
Want to know what your home might be worth? Contact us for a FREE valuation!

Our team is ready to help you sell your home for the highest possible price ASAP
Key Details
Sold Price $336,500
Property Type Single Family Home
Sub Type 1 1/2 story
Listing Status Sold
Purchase Type For Sale
Square Footage 1,248 sqft
Price per Sqft $269
Subdivision Merrill Crest
MLS Listing ID 1878250
Sold Date 04/28/20
Style Bi-level
Bedrooms 3
Full Baths 1
Half Baths 1
Year Built 1956
Annual Tax Amount $6,345
Tax Year 2019
Lot Size 0.320 Acres
Acres 0.32
Property Description
Why choose when you don't have to? A wooded, fenced yard in a walkable location. A move-in ready home with potential to make it your own. This 3 bed, 1 1/2 bath home got the facelift last fall with a fresh coat of paint, new light fixtures, flooring in the screen porch, and a closet system in the master bedroom. The 1/3 acre yard is a rare find within the beltline with a brick patio, mature trees, and a privacy fence. In the future, turn the one car garage back into a two car OR add a mudroom, 2nd full bath & finish the basement. *Ask your agent for the floor plan the sellers have provided. All on a quite cul-de-sac close to everything. Strait shot to the beltline yet walkable to Hilldale, The Oakcrest Tavern, multiple fitness studios, and the future location of the new Whole Foods.
Location
State WI
County Dane
Area Madison - C W06
Zoning RES
Direction University Ave to south on N. Whitney Way, right on Wynnwood Way
Rooms
Other Rooms Screened Porch
Basement Partial, Poured concrete foundatn
Master Bath None
Kitchen Range/Oven, Refrigerator, Dishwasher, Disposal
Interior
Interior Features Wood or sim. wood floor, Washer, Dryer, Cable available, Hi-Speed Internet Avail, At Least 1 tub, Some smart home features
Heating Forced air, Central air
Cooling Forced air, Central air
Fireplaces Number Wood
Laundry L
Exterior
Exterior Feature Patio, Fenced Yard, Storage building
Garage 1 car, Attached, Under, Heated, Opener, Access to Basement
Garage Spaces 1.0
Building
Lot Description Cul-de-sac, Wooded, Close to busline
Water Municipal water, Municipal sewer
Structure Type Wood,Brick
Schools
Elementary Schools Crestwood
Middle Schools Jefferson
High Schools Memorial
School District Madison
Others
SqFt Source Assessor
Energy Description Natural gas
Read Less

This information, provided by seller, listing broker, and other parties, may not have been verified.
Copyright 2024 South Central Wisconsin MLS Corporation. All rights reserved
GET MORE INFORMATION





