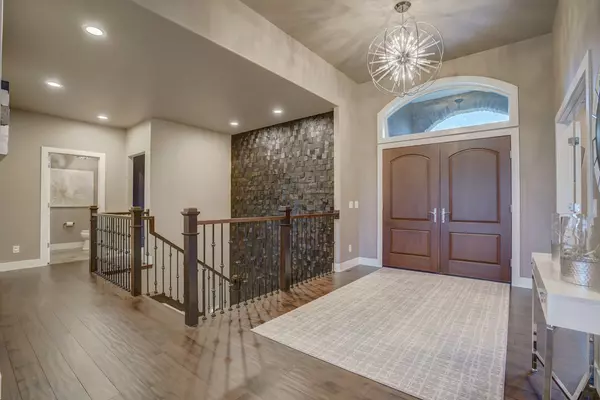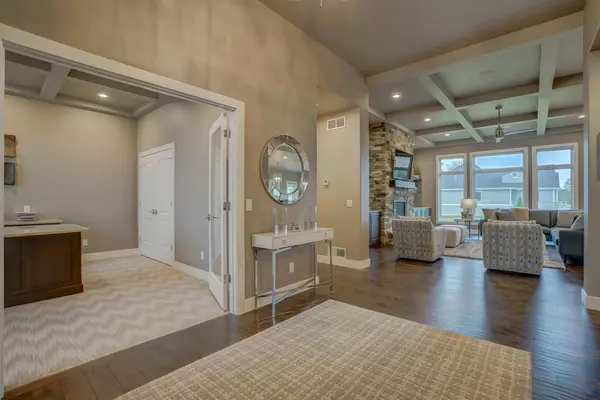Bought with Accord Realty
For more information regarding the value of a property, please contact us for a free consultation.
5758 Tuscany Ln Waunakee, WI 53597
Want to know what your home might be worth? Contact us for a FREE valuation!

Our team is ready to help you sell your home for the highest possible price ASAP
Key Details
Sold Price $1,035,000
Property Type Single Family Home
Sub Type 1 story
Listing Status Sold
Purchase Type For Sale
Square Footage 4,939 sqft
Price per Sqft $209
Subdivision Carriage Ridge
MLS Listing ID 1884377
Sold Date 11/19/20
Style Ranch
Bedrooms 4
Full Baths 3
Half Baths 2
Year Built 2017
Annual Tax Amount $13,257
Tax Year 2019
Lot Size 0.450 Acres
Acres 0.45
Property Description
Absolutely immaculate ranch home in Carriage Ridge will steal your heart! Large Main level office , living room with floor to ceiling gas fireplace, coffered ceiling, built ins, hand carved wood floors. Spacious mudroom w/oversized lockers for storage. Huge private laundry room w/folding counter. Awesome 3 season room w/stone gas fireplace! Luxury Chef's kitchen w/large island, Sub Zero/Wolf app, pantry, tile backsplash. Main level master suite & 2nd bedroom. Open LL with stunning bar area, gas fireplace, and tons of natural light. 2 large bedrooms each w/walk in closets & jack & jill bath. Large bonus room in LL perfect for workout/playroom/game room. Fantastic patio/firepit area & grilling patio! 7 miles of walking trails throughout Carriage Ridge! Extremely high quality & condition!
Location
State WI
County Dane
Area Westport - T
Zoning Res
Direction Hwy M to Woodland Dr to Left on Tuscany Ridge
Rooms
Other Rooms Den/Office , Bonus Room
Basement Full, Full Size Windows/Exposed, Finished, Sump pump, 8'+ Ceiling
Kitchen Breakfast bar, Pantry, Kitchen Island, Range/Oven, Refrigerator, Dishwasher, Microwave, Disposal
Interior
Interior Features Wood or sim. wood floor, Walk-in closet(s), Great room, Washer, Dryer, Water softener inc, Security system, Tankless Water Heater
Heating Forced air, Central air, Zoned Heating
Cooling Forced air, Central air, Zoned Heating
Fireplaces Number Gas, 3+ fireplaces
Exterior
Exterior Feature Patio, Sprinkler system
Garage 3 car, Attached, Heated
Garage Spaces 3.0
Building
Lot Description Corner
Water Municipal water, Municipal sewer
Structure Type Pressed board,Stucco,Stone
Schools
Elementary Schools Call School District
Middle Schools Waunakee
High Schools Waunakee
School District Waunakee
Others
SqFt Source Blue Print
Energy Description Natural gas
Read Less

This information, provided by seller, listing broker, and other parties, may not have been verified.
Copyright 2024 South Central Wisconsin MLS Corporation. All rights reserved
GET MORE INFORMATION





