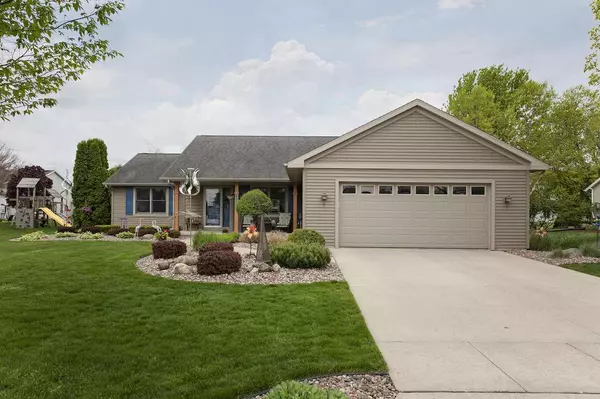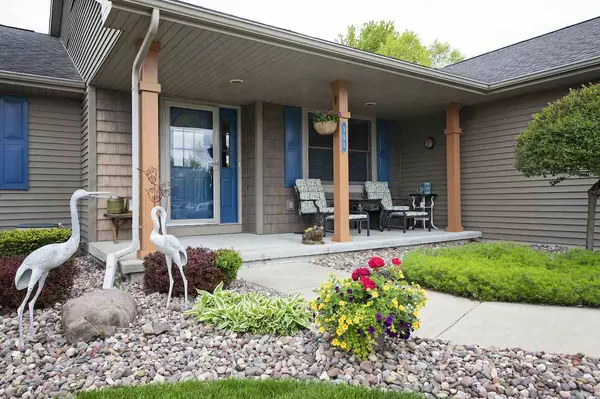Bought with Artisan Graham Real Estate
For more information regarding the value of a property, please contact us for a free consultation.
355 Cherokee Ln Fort Atkinson, WI 53538-3006
Want to know what your home might be worth? Contact us for a FREE valuation!

Our team is ready to help you sell your home for the highest possible price ASAP
Key Details
Sold Price $310,000
Property Type Single Family Home
Sub Type 1 story
Listing Status Sold
Purchase Type For Sale
Square Footage 2,947 sqft
Price per Sqft $105
Subdivision Lot 157, 5Th Add To Arrowhead Village.
MLS Listing ID 1884222
Sold Date 09/26/20
Style Ranch
Bedrooms 4
Full Baths 2
Half Baths 1
Year Built 2004
Annual Tax Amount $4,494
Tax Year 2019
Lot Size 0.260 Acres
Acres 0.26
Property Description
Absolutely immaculately kept ranch home located on a quiet street tucked away in Arrowhead Village! New(July 2019)laundry room, washer, dryer, refrigerator, dishwasher, stove all located on the main level along with refinished hardwood floors, new carpeting along with new 'maintenance free' landscaping on the exterior. If you're into hosting or just want to get away, stroll down into your large finished basement complete with a spacious bar, wet bar, office, bedroom, gas fireplace and 1/2 bathroom(rough plumbed for a shower under the tile) which also comes with plenty of room for storage!
Location
State WI
County Jefferson
Area Fort Atkinson - C
Zoning Res
Direction Hwy 18 South, right on Blackhawk Dr. Right on Cherokee Ln. House will be on the left
Rooms
Other Rooms Den/Office
Basement Full, Finished, 8'+ Ceiling, Stubbed for Bathroom, Poured concrete foundatn
Master Bath Full, Tub/Shower Combo
Kitchen Dishwasher, Disposal, Microwave, Pantry, Range/Oven, Refrigerator
Interior
Interior Features Wood or sim. wood floor, Walk-in closet(s), Vaulted ceiling, Washer, Dryer, Water softener inc, Cable available, Hi-Speed Internet Avail, At Least 1 tub, Split bedrooms
Heating Forced air, Central air
Cooling Forced air, Central air
Fireplaces Number 2 fireplaces, Gas
Laundry M
Exterior
Exterior Feature Patio
Parking Features 2 car, Attached
Garage Spaces 2.0
Building
Water Municipal water, Municipal sewer
Structure Type Vinyl
Schools
Elementary Schools Rockwell
Middle Schools Fort Atkinson
High Schools Fort Atkinson
School District Fort Atkinson
Others
SqFt Source List Agent
Energy Description Natural gas
Read Less

This information, provided by seller, listing broker, and other parties, may not have been verified.
Copyright 2025 South Central Wisconsin MLS Corporation. All rights reserved




