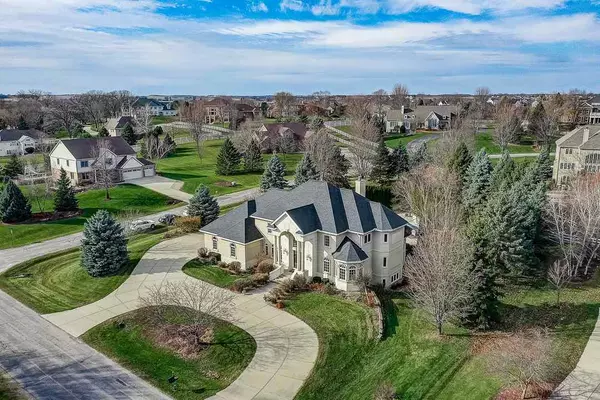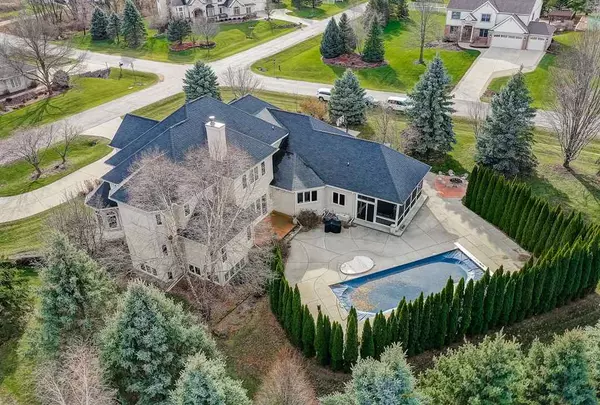Bought with Century 21 Affiliated
For more information regarding the value of a property, please contact us for a free consultation.
5660 Cobblestone Ln Waunakee, WI 53597
Want to know what your home might be worth? Contact us for a FREE valuation!

Our team is ready to help you sell your home for the highest possible price ASAP
Key Details
Sold Price $1,120,000
Property Type Single Family Home
Sub Type 2 story
Listing Status Sold
Purchase Type For Sale
Square Footage 7,872 sqft
Price per Sqft $142
Subdivision Carriage Ridge
MLS Listing ID 1901759
Sold Date 06/17/21
Style Contemporary,Tudor/Provincial
Bedrooms 8
Full Baths 6
Year Built 2002
Annual Tax Amount $14,961
Tax Year 2020
Lot Size 1.040 Acres
Acres 1.04
Property Description
Exquisite 8 bdrm, 7872 sq/ft Carriage Ridge Estate featured in Madison Magazine! Walk into the 20x20 entry & be awestruck by the double staircase, just as you always dreamed! The highly appointed home is graced by custom wide cherry woodwork, 9ft 6-panel cherry doors & floors! Stunning granite & cherry kitchen w/granite butler's pantry! The enchanting music rm is graced by a turret! Nestled on 1 acre w/a lavish fiberglass sport pool! Enjoy privacy & miles of walking trails! Owner's Suite on the main level, 5 bdrms upstairs & 2 in the exposed L/L - these multi function rooms are perfect for an extra office & craft areas. L/L is set up perfectly for entertaining! Huge rec rm w/wet bar, billiards area, awesome theater rm & exercise rm! 24x14 porch! Sought after location w/low Westport taxes!
Location
State WI
County Dane
Area Westport - T
Zoning Res
Direction Hwy Q to East on Woodland to Right on Cobblestone Ln
Rooms
Other Rooms Den/Office , Theater
Basement Full, Full Size Windows/Exposed, Finished, Sump pump, 8'+ Ceiling, Poured concrete foundatn
Kitchen Breakfast bar, Dishwasher, Disposal, Kitchen Island, Microwave, Pantry, Range/Oven, Refrigerator
Interior
Interior Features Wood or sim. wood floor, Walk-in closet(s), Great room, Vaulted ceiling, Washer, Dryer, Air exchanger, Water softener inc, Central vac, Jetted bathtub, Wet bar, Cable available, At Least 1 tub
Heating Forced air, Central air, Zoned Heating
Cooling Forced air, Central air, Zoned Heating
Fireplaces Number 1 fireplace, Wood
Laundry M
Exterior
Exterior Feature Patio, Pool - in ground
Garage Attached, Opener, 4+ car, Garage door > 8 ft high
Garage Spaces 4.0
Building
Lot Description Rural-in subdivision, Adjacent park/public land
Water Municipal water, Municipal sewer
Structure Type Stucco
Schools
Elementary Schools Arboretum
Middle Schools Waunakee
High Schools Waunakee
School District Waunakee
Others
SqFt Source Blue Print
Energy Description Natural gas
Pets Description Limited home warranty, Restrictions/Covenants
Read Less

This information, provided by seller, listing broker, and other parties, may not have been verified.
Copyright 2024 South Central Wisconsin MLS Corporation. All rights reserved
GET MORE INFORMATION





