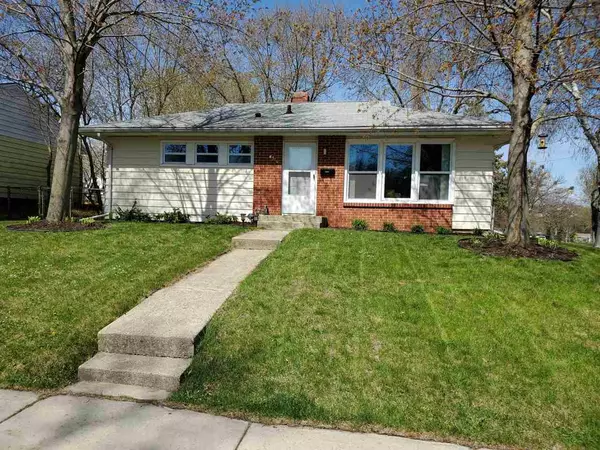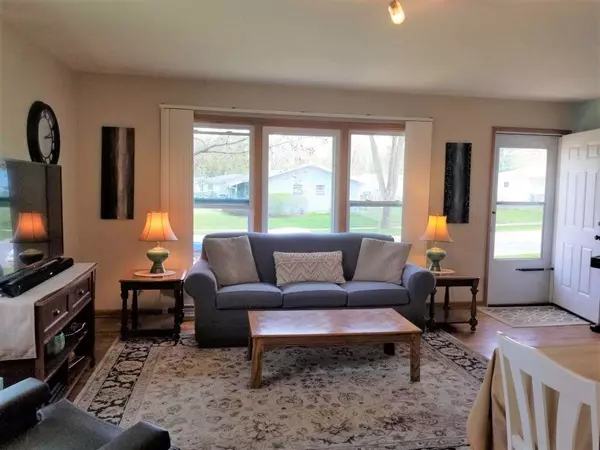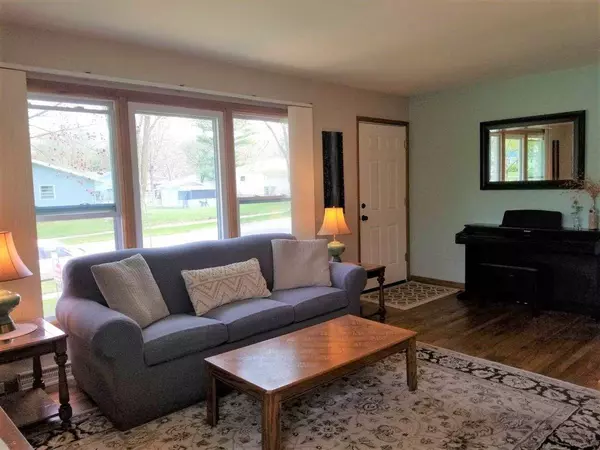Bought with Keller Williams Realty
For more information regarding the value of a property, please contact us for a free consultation.
4514 Dakota Dr Madison, WI 53704
Want to know what your home might be worth? Contact us for a FREE valuation!

Our team is ready to help you sell your home for the highest possible price ASAP
Key Details
Sold Price $251,500
Property Type Single Family Home
Sub Type 1 story
Listing Status Sold
Purchase Type For Sale
Square Footage 900 sqft
Price per Sqft $279
Subdivision Sherman Village
MLS Listing ID 1907660
Sold Date 06/04/21
Style Ranch
Bedrooms 3
Full Baths 1
Year Built 1960
Annual Tax Amount $3,951
Tax Year 2020
Lot Size 8,712 Sqft
Acres 0.2
Property Description
Offer deadline Monday, 5/3 3 PM. Binding acceptance through 5/4. Charming mid-century ranch home near schools and bus route. Water softener 05, furnace, new windows and kitchen update 2013. H2O heater, W&D, smaller garage door opener chain and motor 2014, garbage disposal 2021. Honey oak floors throughout most of main level. Large fenced yard and 2 car garage (624 square feet, per assessor) with extra tall door and concrete driveway. 900 sq ft unfinished basement is waiting for your ideas. This home has been pre-inspected and some items addressed. Comes with an Elite Home Warranty. Selling in "as is" condition. Please note that in offer. Sellers flexible on closing. Prefer Aug close with rent back to Oct 8 but not a deal killer. Measurements, approx., Buyer to verify.
Location
State WI
County Dane
Area Madison - C E03
Zoning Res
Direction Sherman Ave to Delaware. Corner of Delaware and Dakota.
Rooms
Basement Full, Poured concrete foundatn
Kitchen Dishwasher, Disposal, Microwave, Range/Oven, Refrigerator
Interior
Interior Features Wood or sim. wood floor, Washer, Dryer, Water softener inc, Cable available, At Least 1 tub, Internet - Cable, Internet - DSL
Heating Forced air, Central air
Cooling Forced air, Central air
Exterior
Exterior Feature Fenced Yard
Parking Features 2 car, Detached, Heated, Opener, Garage door > 8 ft high
Garage Spaces 2.0
Building
Lot Description Corner, Wooded, Close to busline, Sidewalk
Water Municipal sewer, Municipal water
Structure Type Aluminum/Steel
Schools
Elementary Schools Gompers
Middle Schools Black Hawk
High Schools East
School District Madison
Others
SqFt Source Assessor
Energy Description Natural gas
Pets Allowed Limited home warranty
Read Less

This information, provided by seller, listing broker, and other parties, may not have been verified.
Copyright 2025 South Central Wisconsin MLS Corporation. All rights reserved




