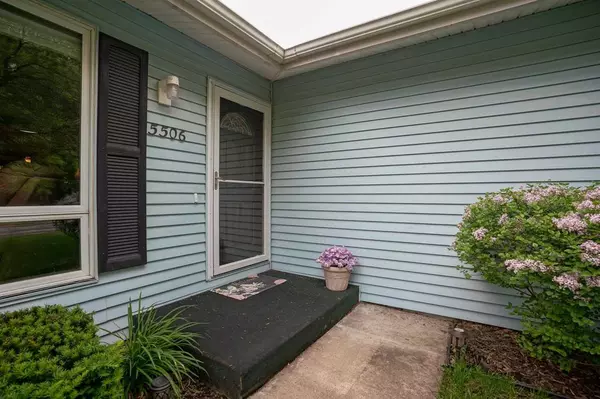Bought with Keller Williams Realty
For more information regarding the value of a property, please contact us for a free consultation.
5506 Big Bow Rd Fitchburg, WI 53711
Want to know what your home might be worth? Contact us for a FREE valuation!

Our team is ready to help you sell your home for the highest possible price ASAP
Key Details
Sold Price $351,000
Property Type Single Family Home
Sub Type 1 story
Listing Status Sold
Purchase Type For Sale
Square Footage 2,252 sqft
Price per Sqft $155
Subdivision Western Hills
MLS Listing ID 1909934
Sold Date 06/30/21
Style Ranch
Bedrooms 3
Full Baths 2
Year Built 1974
Annual Tax Amount $5,714
Tax Year 2020
Lot Size 0.280 Acres
Acres 0.28
Property Description
VERONA Schools!! And a VIEW of a PARK!! Enjoy this well maintained ranch home that offers 3 bedrooms, 2 full baths, large kitchen with newer stainless steel appliances and a huge kitchen island & dinette area. All season porch adds a ton of great living space with a fantastic view of the secluded fenced in backyard. LL rec room has a fun built in bar, LL Electric Fireplace, huge potential. Oversized garage for all your storage needs. Close to bike trail & bus line. Plus the Ultimate UHP Home Warranty is included.
Location
State WI
County Dane
Area Fitchburg - C
Zoning RES
Direction S Whitney Way, E on Meadowood Dr, R on Big Bow
Rooms
Other Rooms Three-Season
Basement Full, Partially finished, 8'+ Ceiling, Poured concrete foundatn
Kitchen Breakfast bar, Pantry, Kitchen Island, Range/Oven, Refrigerator, Dishwasher, Microwave, Disposal
Interior
Interior Features Wood or sim. wood floor, Washer, Dryer, Water softener inc, At Least 1 tub
Heating Forced air, Central air
Cooling Forced air, Central air
Fireplaces Number Electric, 1 fireplace
Laundry L
Exterior
Exterior Feature Patio
Garage 2 car, Attached, Opener
Garage Spaces 2.0
Building
Lot Description Rural-in subdivision, Close to busline
Water Municipal water, Municipal sewer
Structure Type Vinyl
Schools
Elementary Schools Country View
Middle Schools Savanna Oaks
High Schools Verona
School District Verona
Others
SqFt Source Assessor
Energy Description Natural gas
Read Less

This information, provided by seller, listing broker, and other parties, may not have been verified.
Copyright 2024 South Central Wisconsin MLS Corporation. All rights reserved
GET MORE INFORMATION





