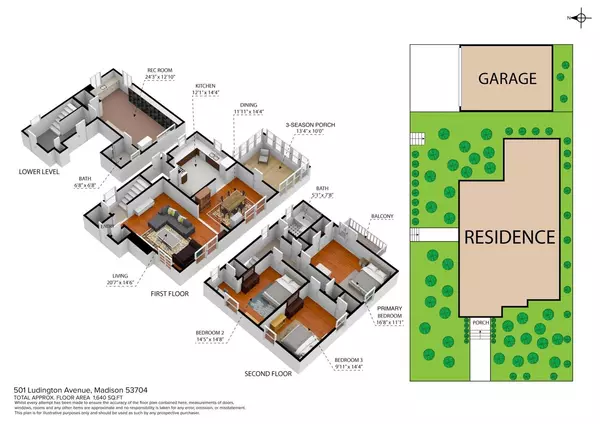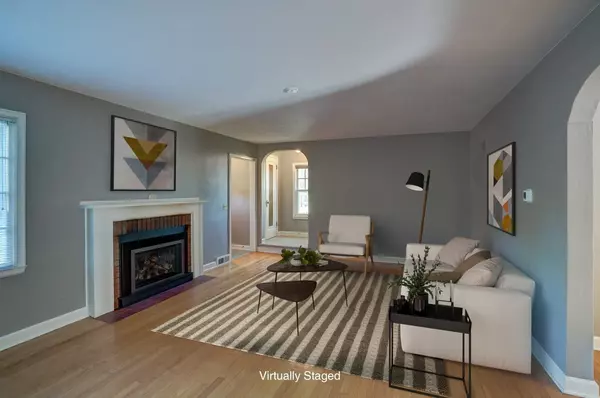Bought with Century 21 Affiliated
For more information regarding the value of a property, please contact us for a free consultation.
501 Ludington Ave Madison, WI 53704-5837
Want to know what your home might be worth? Contact us for a FREE valuation!

Our team is ready to help you sell your home for the highest possible price ASAP
Key Details
Sold Price $550,000
Property Type Single Family Home
Sub Type 2 story
Listing Status Sold
Purchase Type For Sale
Square Footage 1,825 sqft
Price per Sqft $301
Subdivision Elmside
MLS Listing ID 1918852
Sold Date 10/14/21
Style Tudor/Provincial
Bedrooms 3
Full Baths 2
Year Built 1941
Annual Tax Amount $8,849
Tax Year 2020
Lot Size 3,484 Sqft
Acres 0.08
Property Description
Charming 3-bed 2-bath brick house kitty-corner from Lowell School has been lovingingly maintained by the same owners for 36 years. Sunny home with hardwood floors thoughout. Recently updated three-season porch. Wonderfully finished basement with bonus room and full bath. Primary bedroom has access to roof deck above porch. Nicely landscaped low-maintenance yard with patio. Two blocks to Circle Park. Two blocks to Olbrich. Four blocks to restaurants and shops on Atwood. Detached 1-car garage with space for a second car in the driveway. New Furnace and Central AC 2020. Roof 2003. Long list of improvements! See associated docs. All offers due by Thur, Sep 9th at Noon. Offers will be presented and considered at 2:00pm. Please allow 24 hours for binding acceptance.
Location
State WI
County Dane
Area Madison - C E09
Zoning TR-C3,WP-0
Direction Atwood Ave east to south on Ludington Ave
Rooms
Other Rooms Three-Season , Bonus Room
Basement Full, Partially finished, Poured concrete foundatn
Kitchen Range/Oven, Refrigerator, Dishwasher, Microwave
Interior
Interior Features Wood or sim. wood floor, Washer, Dryer, Water softener inc, Internet - Cable
Heating Forced air, Central air
Cooling Forced air, Central air
Fireplaces Number 1 fireplace, Gas
Laundry L
Exterior
Exterior Feature Deck, Patio
Parking Features 1 car, Detached
Garage Spaces 1.0
Building
Lot Description Corner, Close to busline, Sidewalk
Water Municipal water, Municipal sewer
Structure Type Brick,Stone
Schools
Elementary Schools Lowell
Middle Schools Okeeffe
High Schools East
School District Madison
Others
SqFt Source Assessor
Energy Description Natural gas
Read Less

This information, provided by seller, listing broker, and other parties, may not have been verified.
Copyright 2025 South Central Wisconsin MLS Corporation. All rights reserved




