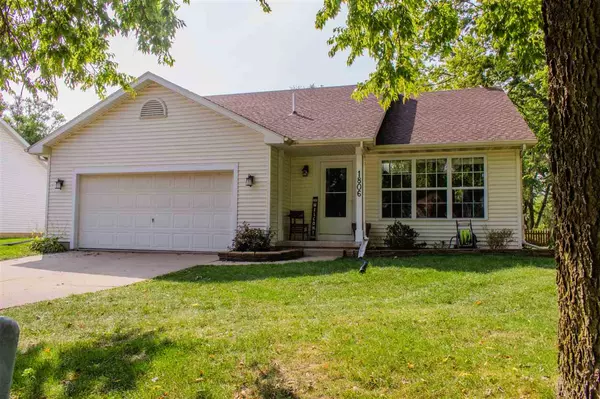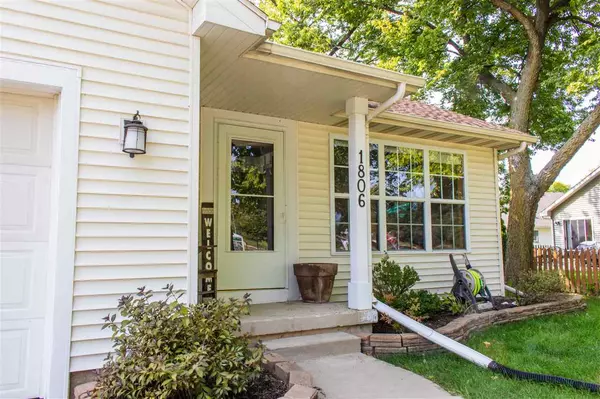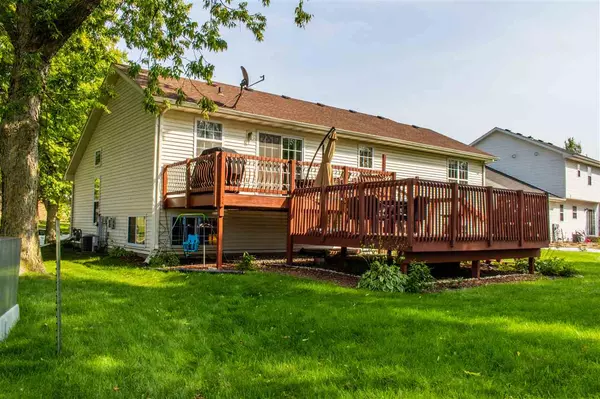Bought with Realty Executives Cooper Spransy
For more information regarding the value of a property, please contact us for a free consultation.
1806 S Thompson Dr Madison, WI 53716
Want to know what your home might be worth? Contact us for a FREE valuation!

Our team is ready to help you sell your home for the highest possible price ASAP
Key Details
Sold Price $299,000
Property Type Single Family Home
Sub Type Multi-level
Listing Status Sold
Purchase Type For Sale
Square Footage 1,855 sqft
Price per Sqft $161
Subdivision Rustic Terraces
MLS Listing ID 1894422
Sold Date 11/25/20
Style Tri-level
Bedrooms 4
Full Baths 2
Year Built 2000
Annual Tax Amount $5,337
Tax Year 2019
Lot Size 7,840 Sqft
Acres 0.18
Property Description
Beautifully appointed 4 bedroom, 2 bath home in nice neighborhood! The Kitchen/Dining Area has newer floors, stone counters, subway tile backsplash and patio door that leads to a multi-level deck overlooking the nice backyard. Wood floors through a good portion of the house. Upstairs, the Master Bedroom has a walk in closet, a charming bathroom has a newer dual vanity and tile floors, and the second bedroom. The partially exposed downstairs family room has a gas fireplace and plenty of room for a future entertaining/bar area! Also downstairs are two more bedrooms and a full bathroom. The lowest level of the house contains the laundry/utility room. Priced to sell so come make this house your home today!
Location
State WI
County Dane
Area Madison - C E12
Zoning SR-C2
Direction Buckeye to Thompson
Rooms
Basement Full, Partial, Finished, Poured concrete foundatn
Kitchen Pantry, Kitchen Island, Range/Oven, Refrigerator, Dishwasher, Microwave, Disposal
Interior
Interior Features Wood or sim. wood floor, Walk-in closet(s), Great room, Water softener inc, Cable available, At Least 1 tub
Heating Forced air, Central air
Cooling Forced air, Central air
Fireplaces Number Gas
Laundry L
Exterior
Exterior Feature Deck
Garage 2 car, Opener
Garage Spaces 2.0
Building
Lot Description Close to busline, Sidewalk
Water Municipal water, Municipal sewer
Structure Type Vinyl
Schools
Elementary Schools Elvehjem
Middle Schools Sennett
High Schools Lafollette
School District Madison
Others
SqFt Source Assessor
Energy Description Natural gas
Read Less

This information, provided by seller, listing broker, and other parties, may not have been verified.
Copyright 2024 South Central Wisconsin MLS Corporation. All rights reserved
GET MORE INFORMATION





