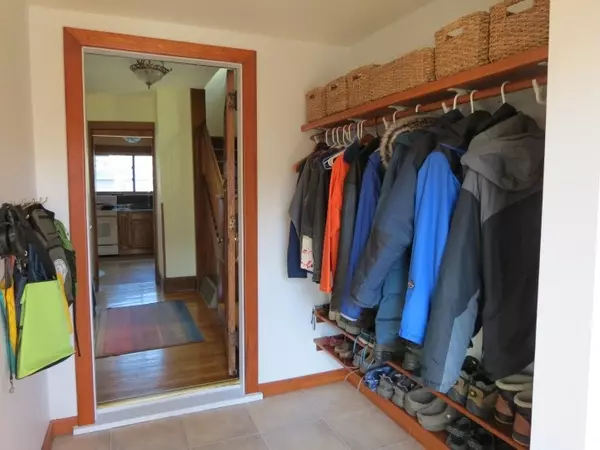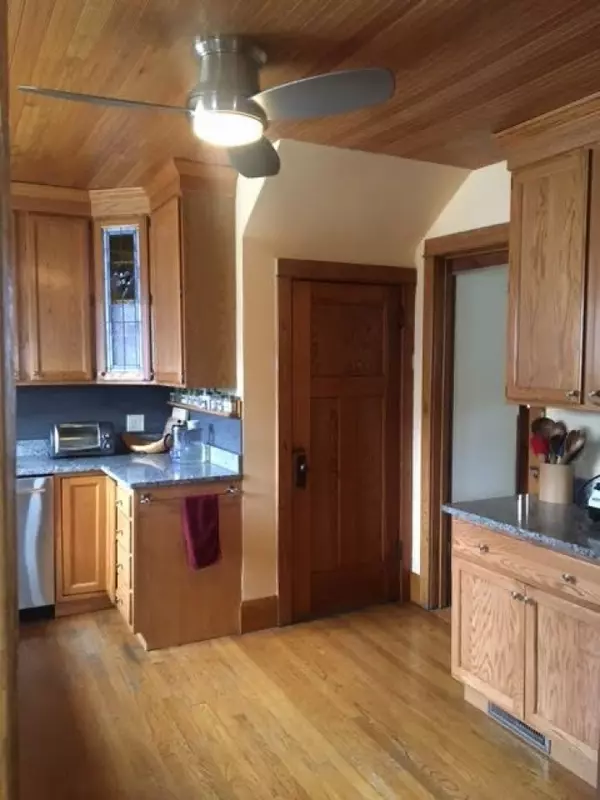Bought with Realty Executives Cooper Spransy
For more information regarding the value of a property, please contact us for a free consultation.
2806 Center Ave Madison, WI 53704
Want to know what your home might be worth? Contact us for a FREE valuation!

Our team is ready to help you sell your home for the highest possible price ASAP
Key Details
Sold Price $575,000
Property Type Single Family Home
Sub Type 2 story
Listing Status Sold
Purchase Type For Sale
Square Footage 1,846 sqft
Price per Sqft $311
Subdivision Elmside Addition
MLS Listing ID 1904788
Sold Date 05/20/21
Style Colonial,Other
Bedrooms 3
Full Baths 1
Half Baths 1
Year Built 1923
Annual Tax Amount $9,561
Tax Year 2020
Lot Size 4,791 Sqft
Acres 0.11
Property Description
*Showings start 3/25. Gorgeous and well maintained 3-bed/1+ bath home for sale in the highly desirable east side neighborhood. First floor with an open floor plan is inviting and spacious with fresh paint throughout. South facing sunroom w/ French doors. Red oak floors and original wood work throughout. Many major improvements incl. updated electrical w/ partially finished basement new roof in 2019. New windows with Bali cellular shades . Updated kitchen includes oak cabinets, granite counters and stone backsplash. Custom bath w/ soaking tub, handcrafted cabinets and vanity. Extensive exterior waterproofing of the foundation. Stone patio off back door with native wildflower gardens offer a serene outdoor living space. Near Elmside Circle Park, Lowell Elementary and Olbrich Park.
Location
State WI
County Dane
Area Madison - C E09
Zoning TR-V1
Direction Atwood to S o Miller to E on Center
Rooms
Other Rooms Sun Room , Mud Room
Basement Full, Partially finished, Sump pump
Kitchen Range/Oven, Refrigerator, Dishwasher
Interior
Interior Features Wood or sim. wood floor, Washer, Dryer, Water softener inc, Cable available, At Least 1 tub, Internet - Cable
Heating Forced air, Radiant, Central air
Cooling Forced air, Radiant, Central air
Laundry L
Exterior
Exterior Feature Patio, Fenced Yard
Parking Features 1 car, Detached
Garage Spaces 1.0
Building
Lot Description Close to busline, Sidewalk
Water Municipal water, Municipal sewer
Structure Type Aluminum/Steel
Schools
Elementary Schools Lowell
Middle Schools Okeeffe
High Schools East
School District Madison
Others
SqFt Source Assessor
Energy Description Natural gas
Read Less

This information, provided by seller, listing broker, and other parties, may not have been verified.
Copyright 2025 South Central Wisconsin MLS Corporation. All rights reserved




