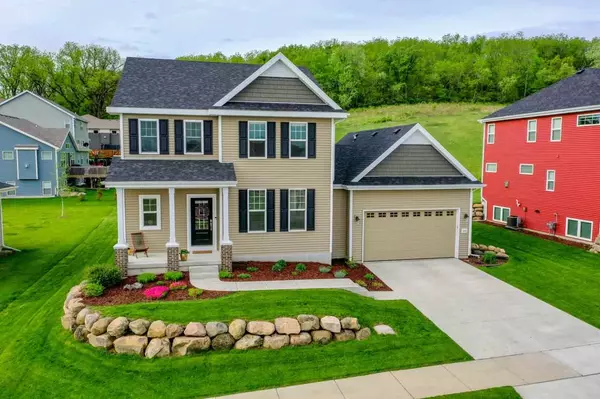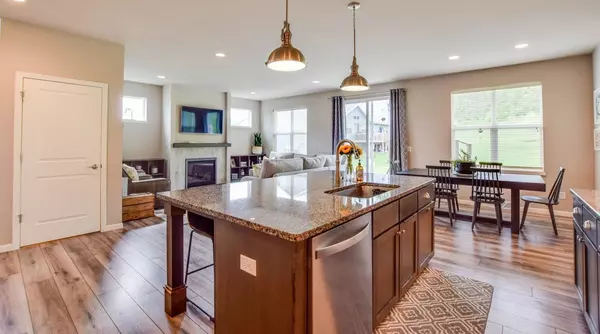Bought with Pinnacle Real Estate Group LLC
For more information regarding the value of a property, please contact us for a free consultation.
3016 Shady Cir Cross Plains, WI 53528
Want to know what your home might be worth? Contact us for a FREE valuation!

Our team is ready to help you sell your home for the highest possible price ASAP
Key Details
Sold Price $470,000
Property Type Single Family Home
Sub Type 2 story
Listing Status Sold
Purchase Type For Sale
Square Footage 2,457 sqft
Price per Sqft $191
Subdivision Glacier Ridge
MLS Listing ID 1909731
Sold Date 07/22/21
Style National Folk/Farm
Bedrooms 4
Full Baths 2
Half Baths 1
Year Built 2018
Annual Tax Amount $8,350
Tax Year 2020
Lot Size 10,018 Sqft
Acres 0.23
Property Description
Tasteful 4 bedroom home is tucked back on a cul-de-sac in Glacier Creek neighborhood in Cross Plains. Located in the Middleton-Cross Plains school district, the home is move in ready with serene views onto a wooded hillside. Main floor has an office, 1/2 bath & generous kitchen (granite, stainless steel appliances, tile backsplash & soft close cabinetry), dining area, living area (gas fireplace) & laundry room. 4 bedrooms & 2 full baths upstairs-Master suite features walk-in closet, dual vanity & walk-in glass shower. Newly finished rec room in the lower level along w/ great storage space & opportunity to make the area your own. Walking distance to middle school, parks & a quick drive to downtown Cross Plains. 7 Minutes to Middleton, 20 Minutes to Downtown. Must see!
Location
State WI
County Dane
Area Cross Plains - V
Zoning Res
Direction UW-14W to R on W Brewery, R on Church, R on N Military, L on Evergreen, R on Twin Pine, R on Shady Cir.
Rooms
Other Rooms Den/Office , Foyer
Basement Full, Partially finished, Sump pump, Stubbed for Bathroom, Radon Mitigation System, Poured concrete foundatn
Kitchen Breakfast bar, Pantry, Kitchen Island, Range/Oven, Refrigerator, Dishwasher, Microwave, Disposal
Interior
Interior Features Wood or sim. wood floor, Walk-in closet(s), Great room, Washer, Dryer, Air cleaner, Water softener inc, Cable available, At Least 1 tub
Heating Forced air, Central air
Cooling Forced air, Central air
Fireplaces Number Gas, 1 fireplace
Laundry M
Exterior
Exterior Feature Patio
Parking Features 2 car, Attached, Opener, Garage stall > 26 ft deep
Garage Spaces 2.0
Building
Lot Description Cul-de-sac, Sidewalk
Water Municipal water, Municipal sewer
Structure Type Vinyl,Brick
Schools
Elementary Schools Park
Middle Schools Glacier Creek
High Schools Middleton
School District Middleton-Cross Plains
Others
SqFt Source Seller
Energy Description Natural gas
Pets Allowed Restrictions/Covenants, In an association
Read Less

This information, provided by seller, listing broker, and other parties, may not have been verified.
Copyright 2025 South Central Wisconsin MLS Corporation. All rights reserved




