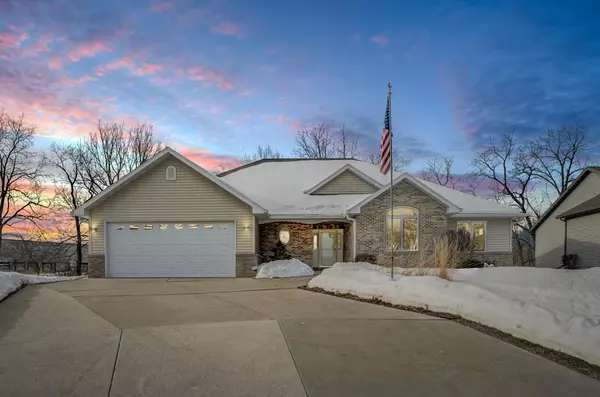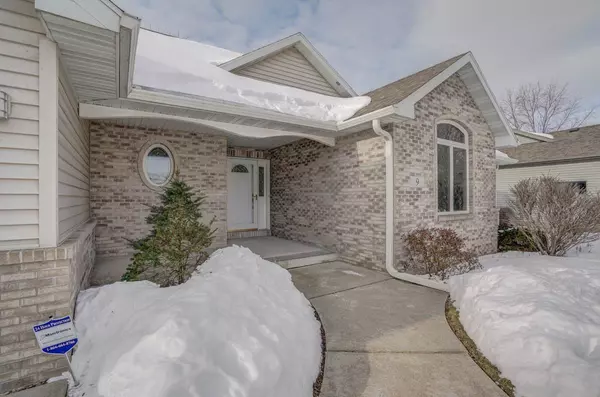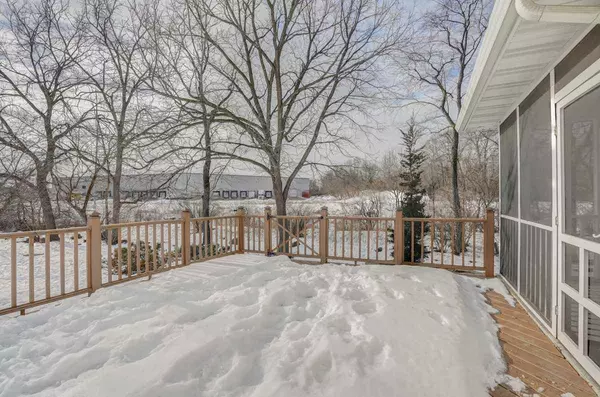Bought with Mode Realty Network
For more information regarding the value of a property, please contact us for a free consultation.
9 Leona Ct Madison, WI 53716
Want to know what your home might be worth? Contact us for a FREE valuation!

Our team is ready to help you sell your home for the highest possible price ASAP
Key Details
Sold Price $415,000
Property Type Single Family Home
Sub Type 1 story
Listing Status Sold
Purchase Type For Sale
Square Footage 3,173 sqft
Price per Sqft $130
Subdivision Anderson Estates
MLS Listing ID 1877940
Sold Date 03/27/20
Style Ranch
Bedrooms 4
Full Baths 3
Year Built 2001
Annual Tax Amount $7,615
Tax Year 2019
Lot Size 0.280 Acres
Acres 0.28
Property Description
VRP $399,900-$409,900 Quality Built Custom Ranch Home meticulously maintained by original owner. This beautiful ranch home is located on quiet cul-du-sac, backs to mature cherry & walnut trees on oversized lot close to bike trail. Tranquil screened porch to enjoy the wildlife & relax- walks out to large deck. Open floor plan w/cathedral ceilings, hardwood floors, lots of cabinetry, built-in desk, walk-in pantry, large dinette w/built-ins, spacious living rm w/fireplace. Master suite w/walk-in closet & full bath. 2 addtl large bdrms w/vaulted ceiling. Lower level is finished to include large billiard area, family rm, 4th bdrm, 2nd fireplace, laundry & full bath. Oversized tandem 3 car garage fully insulated, drywalled & painted.
Location
State WI
County Dane
Area Madison - C E12
Zoning RES
Direction BUCKEYE RD TO SOUTH ON DONDEE TO RT ON LEONA CT.
Rooms
Other Rooms Screened Porch , Rec Room
Basement Full, Full Size Windows/Exposed, Partially finished, Sump pump, 8'+ Ceiling, Poured concrete foundatn
Master Bath Full, Tub/Shower Combo
Kitchen Breakfast bar, Dishwasher, Disposal, Microwave, Pantry, Range/Oven, Refrigerator
Interior
Interior Features Wood or sim. wood floor, Walk-in closet(s), Great room, Vaulted ceiling, Water softener inc, Cable available, Hi-Speed Internet Avail, At Least 1 tub
Heating Forced air, Central air
Cooling Forced air, Central air
Fireplaces Number 2 fireplaces, Gas
Laundry L
Exterior
Exterior Feature Deck
Garage 3 car, Attached, Tandem, Opener, Garage stall > 26 ft deep
Garage Spaces 3.0
Building
Lot Description Cul-de-sac, Wooded, Close to busline, Adjacent park/public land
Water Municipal water, Municipal sewer
Structure Type Vinyl,Brick
Schools
Elementary Schools Allis
Middle Schools Sennett
High Schools Lafollette
School District Madison
Others
SqFt Source Assessor
Energy Description Natural gas
Pets Description Restrictions/Covenants, In an association
Read Less

This information, provided by seller, listing broker, and other parties, may not have been verified.
Copyright 2024 South Central Wisconsin MLS Corporation. All rights reserved
GET MORE INFORMATION





