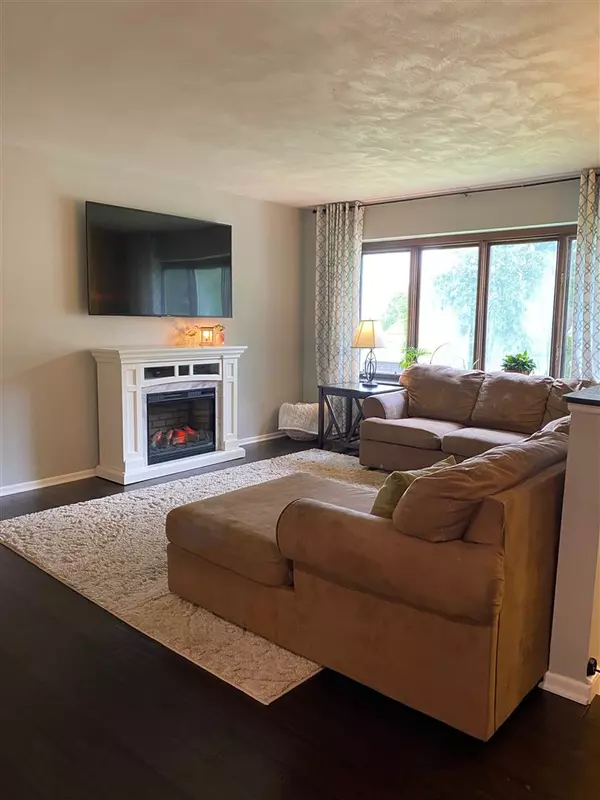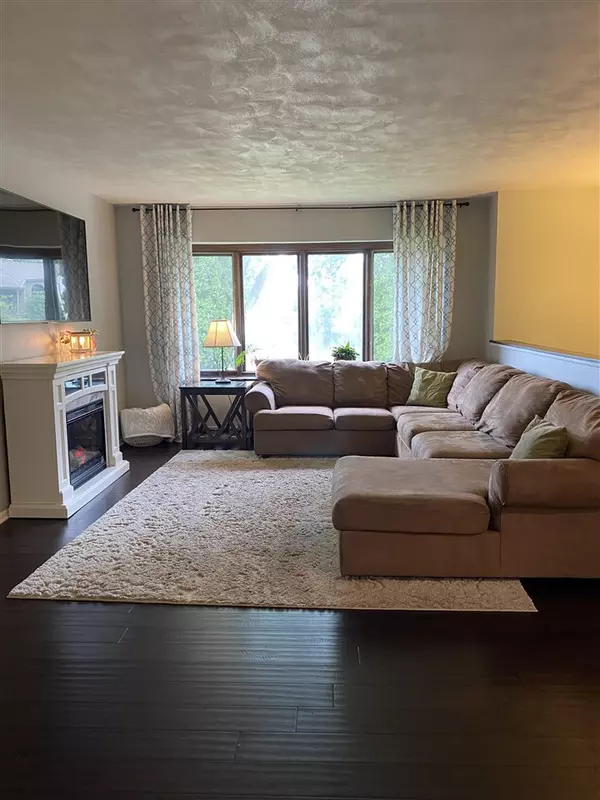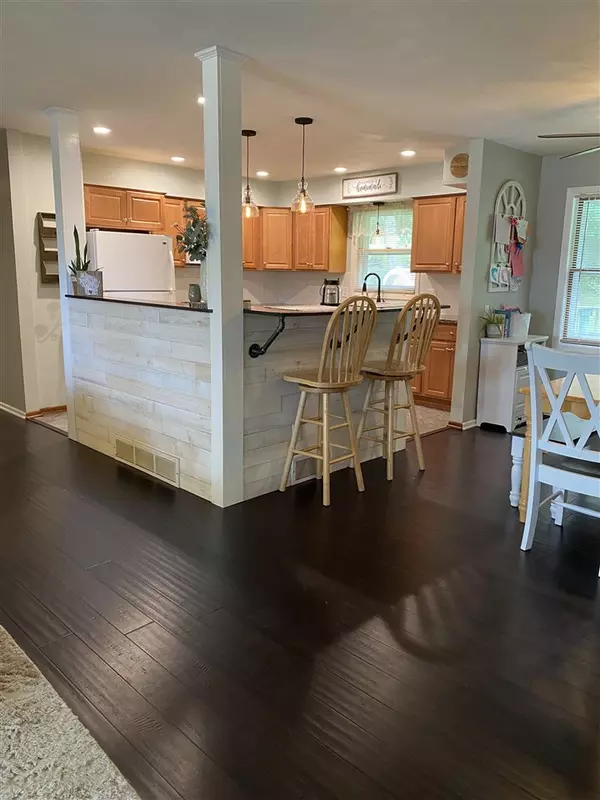For more information regarding the value of a property, please contact us for a free consultation.
4406 N Sherman Ave Madison, WI 53704
Want to know what your home might be worth? Contact us for a FREE valuation!

Our team is ready to help you sell your home for the highest possible price ASAP
Key Details
Sold Price $293,000
Property Type Single Family Home
Sub Type Multi-level
Listing Status Sold
Purchase Type For Sale
Square Footage 1,944 sqft
Price per Sqft $150
Subdivision Sinha Add/Sherman Village
MLS Listing ID 1913055
Sold Date 08/13/21
Style Bi-level,Raised Ranch
Bedrooms 3
Full Baths 1
Half Baths 1
Year Built 1980
Annual Tax Amount $5,185
Tax Year 2020
Lot Size 0.340 Acres
Acres 0.34
Property Description
Bi-level 3 Bedroom Raised Ranch on 1/3 of an acre wooded lot. Valued Priced. Bamboo Wood floors was installed in the Living and Dining Room. Fresh paint throughout. Semi Open Kitchen concept and layout with Granite Countertops, Raised Panel Maple Cabinets, Elegant looking Tile Flooring in the Kitchen. Rear Patio Door leads you out to the Upper Deck and Fenced in Backyard. Exposed Lower Level Den/Play Room. New Furnace & Air Conditioning in 2019, New Roof, Gutters, Soffits and Fascia in 2020. New Amana Washer and Dryer in 2018. New Ceiling Fans installed in the 3 Bedrooms in 2015. Tamper Proof Outlets. Elementary and Middle School is close by. On City Bus Line.
Location
State WI
County Dane
Area Madison - C E03
Zoning Res
Direction From the corner of Sherman Ave and Northport Drive turn North onto Sherman Ave. follow Sherman a few miles and the house will be on the left hand sid
Rooms
Other Rooms Other
Basement Full, Walkout to yard, Partially finished, Poured concrete foundatn
Kitchen Range/Oven, Refrigerator, Dishwasher, Microwave, Disposal
Interior
Interior Features Wood or sim. wood floor, Great room, Washer, Dryer, Water softener inc, Cable available, At Least 1 tub, Internet - Cable
Heating Forced air, Central air
Cooling Forced air, Central air
Fireplaces Number Gas
Laundry L
Exterior
Exterior Feature Deck, Patio, Fenced Yard
Parking Features 2 car, Attached, Opener, Access to Basement
Garage Spaces 2.0
Building
Lot Description Close to busline, Sidewalk
Water Municipal water, Municipal sewer
Structure Type Wood,Brick,Stucco,Stone
Schools
Elementary Schools Gompers
Middle Schools Black Hawk
High Schools East
School District Madison
Others
SqFt Source Assessor
Energy Description Natural gas
Read Less

This information, provided by seller, listing broker, and other parties, may not have been verified.
Copyright 2025 South Central Wisconsin MLS Corporation. All rights reserved




