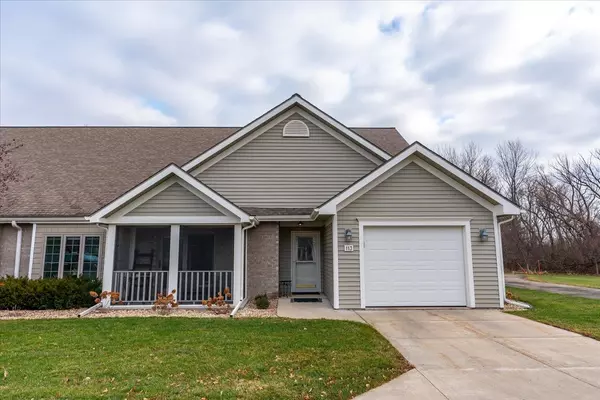Bought with Real Broker LLC
For more information regarding the value of a property, please contact us for a free consultation.
113 Waverly Dr Cambridge, WI 53523
Want to know what your home might be worth? Contact us for a FREE valuation!

Our team is ready to help you sell your home for the highest possible price ASAP
Key Details
Sold Price $239,900
Property Type Condo
Sub Type Ranch-1 Story
Listing Status Sold
Purchase Type For Sale
Square Footage 1,145 sqft
Price per Sqft $209
MLS Listing ID 1947746
Sold Date 01/23/23
Style Ranch-1 Story
Bedrooms 2
Full Baths 2
Condo Fees $180
Year Built 1980
Annual Tax Amount $3,176
Tax Year 2021
Property Description
Beautiful, move-in ready 2-bedroom, 2 full bath ranch style end unit located in The Hamptons Condominiums. Private front entrance leads to an oversized living room open to the kitchen and dining room. Updated kitchen features newer cabinets, stainless steel appliances, backsplash, countertops, and flooring throughout the entire unit. Each bedroom (located on opposite ends of the condo) has a gorgeous bay window and its own dedicated full bathroom. Relax on the awesome screened-in patio overlooking the large common green space. Extra deep 1+ car attached garage for added storage. Transferable UHP "elite" home warranty. Walking distance to schools, parks, community pool, shopping, and CamRock Walking Trailhead. Call today for a private tour!
Location
State WI
County Dane
Area Cambridge - V
Zoning Res
Direction From Main Street (Hwy 12) South on W. Water Street, South on Waverly to property
Rooms
Main Level Bedrooms 1
Kitchen Dishwasher, Disposal, Microwave, Range/Oven, Refrigerator
Interior
Interior Features Washer, Dryer, Water softener included, Split bedrooms
Heating Forced air, Central air
Cooling Forced air, Central air
Exterior
Exterior Feature Private Entry
Garage 1 car Garage, Attached, 2+ spaces assigned, Opener inc
Amenities Available Common Green Space
Building
Water Municipal sewer, Municipal water
Structure Type Wood,Brick
Schools
Elementary Schools Cambridge
Middle Schools Nikolay
High Schools Cambridge
School District Cambridge
Others
SqFt Source Assessor
Energy Description Natural gas
Pets Description Limited home warranty, Cats OK, Dogs OK, Rental Allowed, Pets-Number Limit
Read Less

This information, provided by seller, listing broker, and other parties, may not have been verified.
Copyright 2024 South Central Wisconsin MLS Corporation. All rights reserved
GET MORE INFORMATION





