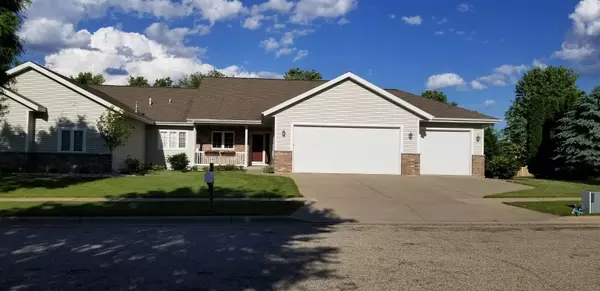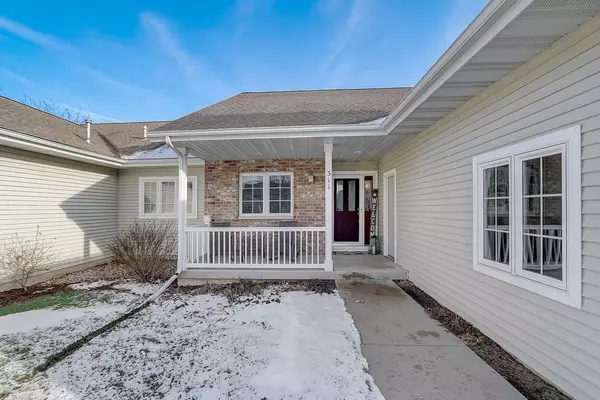Bought with Relish Realty
For more information regarding the value of a property, please contact us for a free consultation.
311 Dale Dr Lodi, WI 53555
Want to know what your home might be worth? Contact us for a FREE valuation!

Our team is ready to help you sell your home for the highest possible price ASAP
Key Details
Sold Price $400,000
Property Type Single Family Home
Sub Type 1 story,Shared Wall/HalfDuplex
Listing Status Sold
Purchase Type For Sale
Square Footage 2,625 sqft
Price per Sqft $152
Subdivision 3Rd Addition To Ridgestone Valley
MLS Listing ID 1948022
Sold Date 03/10/23
Style Ranch
Bedrooms 4
Full Baths 3
Year Built 2006
Tax Year 2023
Lot Size 0.260 Acres
Acres 0.26
Property Description
Value range pricing $399,900-$415,000. Spacious ranch1/2 duplex has NO MONTHLY FEES! It does have a 3 car garage,26 acre lot, mish cherry cabinets, solid surface counters, vaulted open plan great room, gas fireplace, delightful sunroom, bamboo flooring & split bedrooms on main level. Primary bedroom offers 2 walk-in closets! Lower level features cozy rec room, 2 addt'l bedrooms & a full bath. No shortage of storage with this floor plan. Mature landscaping & privacy fence borders patio for pleasant outdoor living space and easy entertaining. Conveniently located near Lodi Schools, Clinics, neighborhood park and the Ice Age Trail. There is a lot to love about this well-maintained home! Ultimate UHP Home Warranty for Buyer. Assessment /Taxes TBD.
Location
State WI
County Columbia
Area Lodi - C
Zoning R-2
Direction Hwy 60 West through Lodi, Right onto McCully Rd, follow Sunrise Dr to Left to the Cul de sac, Right onto Dale Dr.
Rooms
Other Rooms Sun Room , Mud Room
Basement Full, Full Size Windows/Exposed, Partially finished, Sump pump, 8'+ Ceiling, Poured concrete foundatn
Main Level Bedrooms 1
Kitchen Breakfast bar, Kitchen Island, Range/Oven, Refrigerator, Dishwasher, Microwave, Disposal
Interior
Interior Features Wood or sim. wood floor, Walk-in closet(s), Great room, Vaulted ceiling, Washer, Dryer, Water softener inc, Cable available, At Least 1 tub, Split bedrooms, Internet - Cable
Heating Forced air, Central air
Cooling Forced air, Central air
Fireplaces Number 1 fireplace, Gas
Laundry L
Exterior
Exterior Feature Patio
Parking Features 3 car, Attached, Opener
Garage Spaces 3.0
Building
Lot Description Sidewalk
Water Municipal water, Municipal sewer
Structure Type Vinyl,Brick
Schools
Elementary Schools Lodi
Middle Schools Lodi
High Schools Lodi
School District Lodi
Others
SqFt Source Other
Energy Description Natural gas
Pets Allowed Limited home warranty, Tenant occupied, Restrictions/Covenants
Read Less

This information, provided by seller, listing broker, and other parties, may not have been verified.
Copyright 2025 South Central Wisconsin MLS Corporation. All rights reserved




