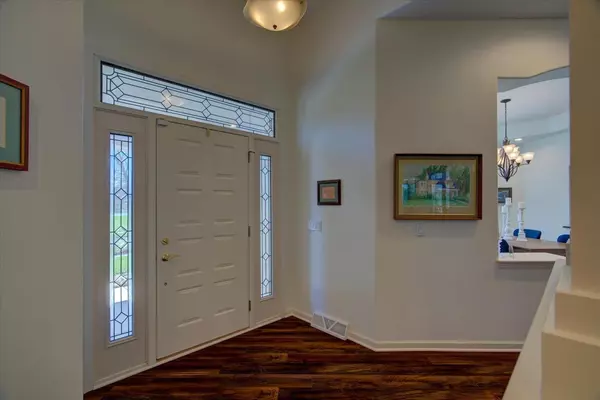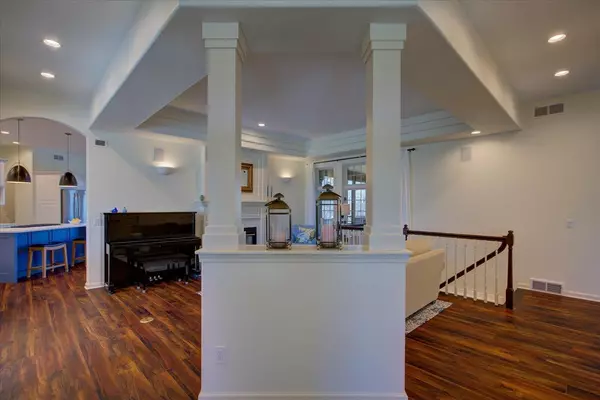Bought with MHB Real Estate
For more information regarding the value of a property, please contact us for a free consultation.
3064 Edenberry St Fitchburg, WI 53711
Want to know what your home might be worth? Contact us for a FREE valuation!

Our team is ready to help you sell your home for the highest possible price ASAP
Key Details
Sold Price $875,000
Property Type Single Family Home
Sub Type 1 1/2 story
Listing Status Sold
Purchase Type For Sale
Square Footage 4,328 sqft
Price per Sqft $202
Subdivision Highlands Of Seminole
MLS Listing ID 1953114
Sold Date 06/08/23
Style Contemporary,Colonial
Bedrooms 5
Full Baths 3
Half Baths 1
HOA Fees $20/ann
Year Built 1995
Annual Tax Amount $13,829
Tax Year 2022
Lot Size 0.850 Acres
Acres 0.85
Property Description
Welcome home to this immaculate & newly updated former Parade Home situated on a level park like (almost double) .84 acre PRIVATE lot across the street from city park! Much of the main floor has been remodeled in the last few years incl an amazing screen porch addition. Kitchen & hearth room are the heart of the home w/new double islands, walk in pantry, huge mud/laundry room. Primary BR suite is your own private oasis w/a simply gorgeous remodeled bath w/separate soaking tub. Main floor also has formal living/dining, office w/built in shelving. Up find loft/study area + 2BR w/ jack n jill bath. LL will be entertainment central with rec room w/wet bar, media room, exercise room + 2 more BR's & full bath. Must see! See docs for many updates, all updates are per Seller.
Location
State WI
County Dane
Area Fitchburg - C
Zoning Res
Direction Hwy PD/McKee Rd to N on Longford, L on Edenberry St OR S Seminole Hwy to E on Dawley Dr to R on Edenberry St
Rooms
Other Rooms Den/Office , Screened Porch
Basement Full, Full Size Windows/Exposed, Partially finished, Sump pump, Poured concrete foundatn
Main Level Bedrooms 1
Kitchen Pantry, Kitchen Island, Range/Oven, Refrigerator, Dishwasher, Microwave
Interior
Interior Features Wood or sim. wood floor, Walk-in closet(s), Washer, Dryer, Water softener inc, Jetted bathtub, Cable available, Tankless Water Heater, Internet - Cable
Heating Forced air, Central air, Zoned Heating
Cooling Forced air, Central air, Zoned Heating
Fireplaces Number Gas, 1 fireplace
Laundry M
Exterior
Exterior Feature Deck, Sprinkler system
Garage 3 car, Attached, Tandem, Opener
Garage Spaces 3.0
Building
Lot Description Sidewalk
Water Municipal water, Municipal sewer
Structure Type Stucco
Schools
Elementary Schools Leopold
Middle Schools Cherokee Heights
High Schools West
School District Madison
Others
SqFt Source Assessor
Energy Description Natural gas
Read Less

This information, provided by seller, listing broker, and other parties, may not have been verified.
Copyright 2024 South Central Wisconsin MLS Corporation. All rights reserved
GET MORE INFORMATION





