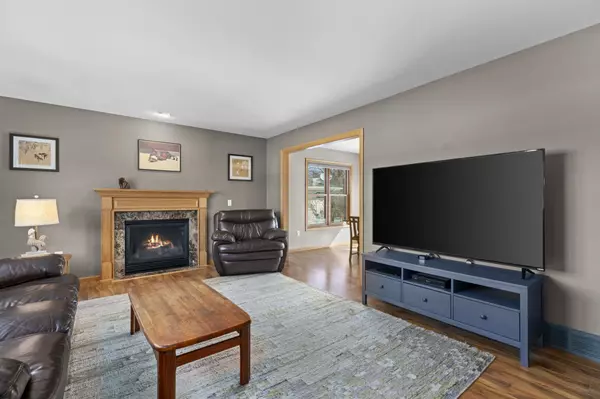Bought with Real Broker LLC
For more information regarding the value of a property, please contact us for a free consultation.
2868 Crinkle Root Dr Fitchburg, WI 53711
Want to know what your home might be worth? Contact us for a FREE valuation!

Our team is ready to help you sell your home for the highest possible price ASAP
Key Details
Sold Price $485,000
Property Type Single Family Home
Sub Type 2 story
Listing Status Sold
Purchase Type For Sale
Square Footage 2,178 sqft
Price per Sqft $222
MLS Listing ID 1952545
Sold Date 06/09/23
Style Contemporary
Bedrooms 3
Full Baths 2
Half Baths 2
HOA Fees $1/ann
Year Built 2006
Annual Tax Amount $6,729
Tax Year 2021
Lot Size 8,712 Sqft
Acres 0.2
Property Description
Welcome to the lovely Swan Creek area of Fitchburg! This wonderful home boasts 3 bedrooms, 2 full bathrooms, & 2 powder rooms, and plenty of space for everyone to spread out. My favorite part of this home has to be the large kitchen, complete with granite counters that provide a beautiful workspace for cooking & entertaining. The stamped concrete patio outside is perfect for hosting summer barbecues with friends, & the gas grill hook up makes cooking a breeze. Inside, you'll find a cozy living room fireplace that's perfect for chilly evenings at home. With close access to Swan Creek Park, Nannyberry Park, the Capitol City Trail, & the Black Walnut Preserve, this might be the most incredibly positioned home ever.
Location
State WI
County Dane
Area Fitchburg - C
Zoning Res
Direction South on Fish Hatchery, then left at Cheryl Parkway, and left on Crinkle Root Drive
Rooms
Basement Full, Finished, Sump pump, 8'+ Ceiling, Radon Mitigation System
Kitchen Breakfast bar, Pantry, Range/Oven, Refrigerator, Dishwasher, Disposal
Interior
Interior Features Wood or sim. wood floor, Walk-in closet(s), Security system, At Least 1 tub
Heating Forced air, Central air
Cooling Forced air, Central air
Fireplaces Number Gas, 1 fireplace
Laundry M
Exterior
Exterior Feature Patio
Garage 2 car, Attached
Garage Spaces 2.0
Building
Lot Description Adjacent park/public land
Water Municipal water, Municipal sewer
Structure Type Vinyl,Brick
Schools
Elementary Schools Leopold
Middle Schools Cherokee Heights
High Schools West
School District Madison
Others
SqFt Source Seller
Energy Description Natural gas
Read Less

This information, provided by seller, listing broker, and other parties, may not have been verified.
Copyright 2024 South Central Wisconsin MLS Corporation. All rights reserved
GET MORE INFORMATION





