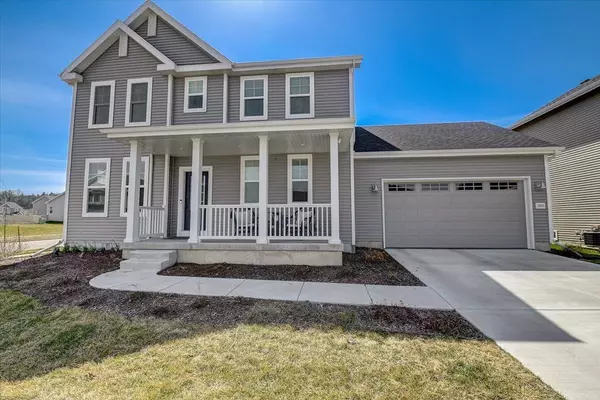For more information regarding the value of a property, please contact us for a free consultation.
5523 Levitan Ln Madison, WI 53718
Want to know what your home might be worth? Contact us for a FREE valuation!

Our team is ready to help you sell your home for the highest possible price ASAP
Key Details
Sold Price $495,000
Property Type Single Family Home
Sub Type 1 1/2 story
Listing Status Sold
Purchase Type For Sale
Square Footage 2,619 sqft
Price per Sqft $189
Subdivision Village At Autumn Lake
MLS Listing ID 1953041
Sold Date 06/09/23
Style National Folk/Farm
Bedrooms 4
Full Baths 3
Half Baths 1
HOA Fees $24/ann
Year Built 2019
Annual Tax Amount $8,480
Tax Year 2021
Lot Size 6,969 Sqft
Acres 0.16
Property Description
Showings begin 4/14 at 12p. Finally, the home you've been waiting for! This stunning, better-than-new house has it all! Its open floor plan features a bright and spacious living area, gas fireplace, and beautiful kitchen with quartz countertops and maple cabinets. Upstairs you'll find 4 beds and 2 full baths, including a light-filled primary suite with gorgeous bath and walk-in closet. The finished basement offers a cozy rec room, perfect for movies or board games, along with another full bath and bonus room, ideal for an office or workout space. Enjoy the great outdoors on the neighborhood walking and biking paths, or sip morning coffee in the beautiful yard, featuring perennial and native plants. Located in close proximity to Madison with Sun Prairie schools. Make it yours today!
Location
State WI
County Dane
Area Madison - C E08
Zoning Res
Direction Head N on I39N/I90W towards I94, Exit 135C, R on High Crossing, R on City View Dr, L on Burke Rd, R on Felland Rd, R on Lien Rd, R on Autumn Lake Pkwy
Rooms
Other Rooms Den/Office , Foyer
Basement Full, Finished, Sump pump, Radon Mitigation System, Poured concrete foundatn
Kitchen Breakfast bar, Pantry, Kitchen Island, Range/Oven, Refrigerator, Dishwasher, Microwave, Disposal
Interior
Interior Features Wood or sim. wood floor, Walk-in closet(s), Great room, Air cleaner, Water softener inc, Cable available, At Least 1 tub
Heating Forced air, Central air
Cooling Forced air, Central air
Fireplaces Number Gas, 1 fireplace
Laundry M
Exterior
Exterior Feature Patio
Parking Features 2 car, Attached, Opener
Garage Spaces 2.0
Building
Lot Description Corner, Sidewalk
Water Municipal water, Municipal sewer
Structure Type Vinyl
Schools
Elementary Schools Meadow View
Middle Schools Central Heights
High Schools Sun Prairie East
School District Sun Prairie
Others
SqFt Source Builder
Energy Description Natural gas
Pets Allowed Restrictions/Covenants, In an association (HOA)
Read Less

This information, provided by seller, listing broker, and other parties, may not have been verified.
Copyright 2025 South Central Wisconsin MLS Corporation. All rights reserved




