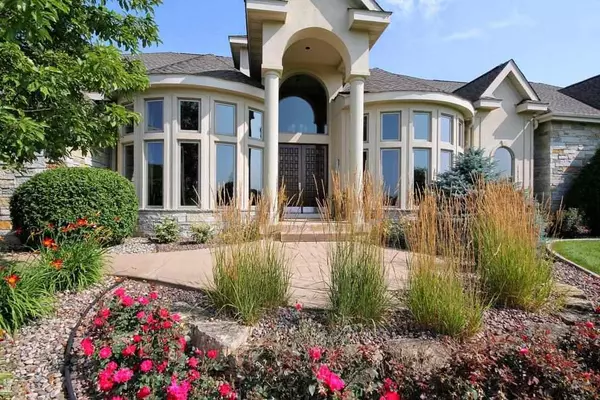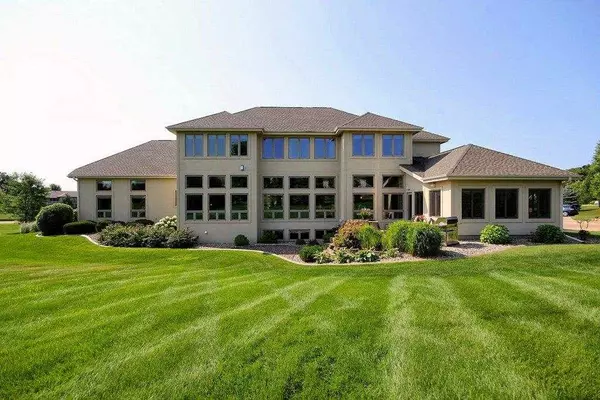Bought with First Weber Inc
For more information regarding the value of a property, please contact us for a free consultation.
3864 CARDINAL POINT TR Verona, WI 53593
Want to know what your home might be worth? Contact us for a FREE valuation!

Our team is ready to help you sell your home for the highest possible price ASAP
Key Details
Sold Price $980,000
Property Type Single Family Home
Sub Type 1 1/2 story,2 story
Listing Status Sold
Purchase Type For Sale
Square Footage 7,244 sqft
Price per Sqft $135
Subdivision Cardinal Point Estates
MLS Listing ID 1735781
Sold Date 07/31/15
Style Contemporary,Colonial
Bedrooms 5
Full Baths 5
Half Baths 1
Year Built 2004
Annual Tax Amount $18,838
Tax Year 2013
Lot Size 1.000 Acres
Acres 1.0
Property Description
Spectacular transitional home in gorgeous neighborhood on beautifully landscaped acre plus, private lot! Amazing architectural design and exquisite detail. Photos can't do this home justice! Huge windows! Marble floors! Phenomenal Gourmet Kitchen! Gorgeous, dramatic archways! Artistic stained glass doors & accents! Luxurious ML Master Suite! Grand curved staircase to 4 large BRs and 3 Baths up! Exp. LL w/ great Rec Rm,. Theater & exercise Rm. 4 Sn. Sunrm & much more! No expense was spared!
Location
State WI
County Dane
Area Middleton - T
Zoning RES
Direction Old Sauk to left on Swoboda to Cardinal Point Trail - house on the corner of Swoboda and Cardinal
Rooms
Other Rooms Theater , Rec Room
Basement Full, Partially finished, Sump pump, 8'+ Ceiling, Toilet only
Master Bath Full, Walk-in Shower
Kitchen Breakfast bar, Pantry, Kitchen Island, Range/Oven, Refrigerator, Dishwasher, Microwave, Disposal
Interior
Interior Features Wood or sim. wood floor, Walk-in closet(s), Great room, Vaulted ceiling, Washer, Dryer, Air cleaner, Water softener inc, Security system, Wet bar, At Least 1 tub
Heating Forced air, Central air
Cooling Forced air, Central air
Fireplaces Number Gas burning, 3+ fireplaces
Laundry M
Exterior
Exterior Feature Patio, Sprinkler system
Parking Features Attached, Heated, Opener, Access to Basement, 4+ car
Building
Lot Description Corner, Rural-in subdivision
Water Well, Non-Municipal/Prvt dispos
Structure Type Brick,Stucco,Stone
Schools
Elementary Schools West Middleton
Middle Schools Glacier Creek
High Schools Middleton
School District Middleton-Cross Plains
Others
SqFt Source Assessor
Energy Description Natural gas
Pets Allowed Limited home warranty, Restrictions/Covenants
Read Less

This information, provided by seller, listing broker, and other parties, may not have been verified.
Copyright 2025 South Central Wisconsin MLS Corporation. All rights reserved




