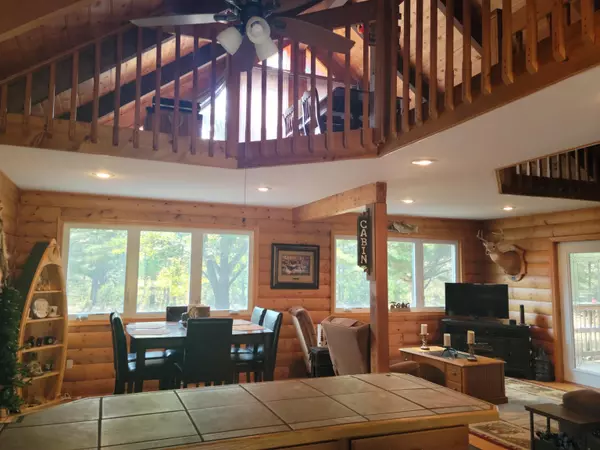Bought with Home Connection Realty
For more information regarding the value of a property, please contact us for a free consultation.
855 19th Court Arkdale, WI 54613
Want to know what your home might be worth? Contact us for a FREE valuation!

Our team is ready to help you sell your home for the highest possible price ASAP
Key Details
Sold Price $329,000
Property Type Single Family Home
Sub Type 1 1/2 story
Listing Status Sold
Purchase Type For Sale
Square Footage 1,768 sqft
Price per Sqft $186
Subdivision Petenwell Pines
MLS Listing ID 1958089
Sold Date 08/07/23
Style Log Home
Bedrooms 2
Full Baths 2
HOA Fees $4/ann
Year Built 1985
Annual Tax Amount $2,151
Tax Year 2022
Lot Size 0.920 Acres
Acres 0.92
Property Description
All you need is your food, beverage & clothes! Yes, most of the furnishings stay! This cabin is set up to be used year round! Located just north of Petenwell County Park. There is so much to do here, ATV/UTV, Golf (several golf courses nearby), Fishing (winter & summer), boating, snowmobiling & after a day of having so much fun head to the HOA green space right on Lake Petenwell & watch the beautiful sunsets! The oversized 2 car garage is a great place to store all of your toys! The loft area is a great area to set up a table to do puzzles, read or set up as an office. Lower level is fully finished with 2 additional rooms, full bath, family room & game area. We can accomodate a quick closing so you can enjoy your summer at your new getaway. UHP Home Warranty included.
Location
State WI
County Adams
Area Monroe - T
Zoning Res
Direction From HWY 21 North on HWY Z, West on Beaver LN, Right on 19th Ct, Property will be on your left.
Rooms
Other Rooms Den/Office , Bonus Room
Basement Full, Finished, Other foundation
Main Level Bedrooms 1
Kitchen Breakfast bar, Kitchen Island, Range/Oven, Refrigerator, Dishwasher, Microwave, Disposal
Interior
Interior Features Wood or sim. wood floor, Vaulted ceiling, Washer, Dryer, At Least 1 tub, Internet - Cable
Heating Forced air, Central air
Cooling Forced air, Central air
Fireplaces Number Wood
Laundry L
Exterior
Exterior Feature Deck
Parking Features 2 car, Detached, Opener
Garage Spaces 2.0
Waterfront Description Deeded access-No frontage,Dock/Pier,Water ski lake
Building
Lot Description Rural-in subdivision
Water Well, Non-Municipal/Prvt dispos
Structure Type Wood
Schools
Elementary Schools Call School District
Middle Schools Adams-Friendship
High Schools Adams-Friendship
School District Adams-Friendship
Others
SqFt Source Other
Energy Description Liquid propane
Pets Allowed Limited home warranty, Restrictions/Covenants
Read Less

This information, provided by seller, listing broker, and other parties, may not have been verified.
Copyright 2025 South Central Wisconsin MLS Corporation. All rights reserved




