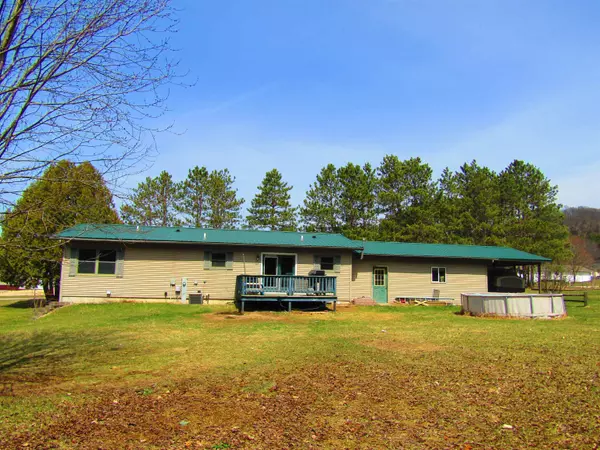Bought with Century 21 Affiliated
For more information regarding the value of a property, please contact us for a free consultation.
117 Cedar Street Gays Mills, WI 54631-6253
Want to know what your home might be worth? Contact us for a FREE valuation!

Our team is ready to help you sell your home for the highest possible price ASAP
Key Details
Sold Price $189,000
Property Type Single Family Home
Sub Type 1 story
Listing Status Sold
Purchase Type For Sale
Square Footage 1,344 sqft
Price per Sqft $140
Subdivision Hillwood Heights Addition
MLS Listing ID 1953213
Sold Date 08/14/23
Style Ranch
Bedrooms 4
Full Baths 1
Half Baths 1
Year Built 2002
Annual Tax Amount $2,793
Tax Year 2022
Lot Size 0.590 Acres
Acres 0.59
Property Description
This is it! All you need on one level...laundry especially. The basement is an open canvas. It is plumbed for a third bathroom and has a cozy 4th bedroom. On the main level you will find plenty of living/storage space, high ceilings, and large windows in most of the rooms allowing for extra air flowage coming in on those warm breezy days. The 2 car attached garage is heated with a carport along the side for an extra parking space. Included is a 16'x12' shed, 13' long swimming pool(3ft deep)and swingset. Enjoy the back deck and ginormous backyard!
Location
State WI
County Crawford
Area Gays Mills - V
Zoning res
Direction From Hwy 131 turn onto Cedar St. House is on the right hand side of road.
Rooms
Basement Full, Partially finished
Main Level Bedrooms 1
Kitchen Pantry, Range/Oven, Refrigerator, Dishwasher
Interior
Interior Features Walk-in closet(s), Washer, Dryer, Water softener inc, Walk thru bedroom, Internet - Cable
Heating Forced air, Central air
Cooling Forced air, Central air
Laundry M
Exterior
Exterior Feature Deck, Storage building, Pool - above ground
Parking Features 2 car, Attached, Carport, Heated
Garage Spaces 2.0
Building
Water Municipal water, Municipal sewer
Structure Type Vinyl,Aluminum/Steel
Schools
Elementary Schools North Crawford
Middle Schools North Crawford
High Schools North Crawford
School District North Crawford
Others
SqFt Source Assessor
Energy Description Natural gas
Read Less

This information, provided by seller, listing broker, and other parties, may not have been verified.
Copyright 2025 South Central Wisconsin MLS Corporation. All rights reserved




