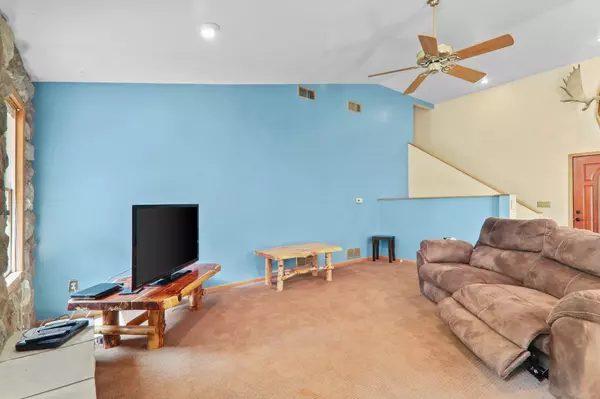For more information regarding the value of a property, please contact us for a free consultation.
W2945 Green Isle Drive Fort Atkinson, WI 53538
Want to know what your home might be worth? Contact us for a FREE valuation!

Our team is ready to help you sell your home for the highest possible price ASAP
Key Details
Sold Price $340,000
Property Type Single Family Home
Sub Type Multi-level
Listing Status Sold
Purchase Type For Sale
Square Footage 1,674 sqft
Price per Sqft $203
MLS Listing ID 1961169
Sold Date 09/19/23
Style Bi-level
Bedrooms 3
Full Baths 2
Year Built 1996
Annual Tax Amount $4,156
Tax Year 2022
Lot Size 0.400 Acres
Acres 0.4
Property Description
Move in ready best describes this attractive three bed, two bath home. An open concept kitchen and living space is perfect for family/friend gatherings especially during the winter months cozied up to the beautiful field stone wood burning fireplace. Kitchen features include oak cabinetry with a custom breakfast island, stainless steel appliances, and a slider that leads to a large deck and private back yard. Finished LL living space with new carpet. Attached 2 car garage with a second extra deep garage behind the home wired for 220, insulated, and heated with lots of lighting. Plenty of room to store all your toys! Also comes w/10,000 watt backup generator.
Location
State WI
County Jefferson
Area Hebron - T
Zoning Res
Direction Hwy 106 east of Fort Atkinson, right on Cty Rd D, left on Green Isle Dr
Rooms
Other Rooms Garage
Basement Full, Partially finished, Stubbed for Bathroom, Poured concrete foundatn
Kitchen Kitchen Island, Range/Oven, Refrigerator, Dishwasher, Microwave
Interior
Interior Features Walk-in closet(s), Great room, Vaulted ceiling, Washer, Dryer, Water softener inc, At Least 1 tub
Heating Forced air, Central air
Cooling Forced air, Central air
Fireplaces Number Gas, 1 fireplace
Laundry L
Exterior
Exterior Feature Deck
Parking Features Attached, Detached, Heated, Opener, 4+ car, Additional Garage
Garage Spaces 4.0
Building
Lot Description Rural-not in subdivision
Water Well, Non-Municipal/Prvt dispos
Structure Type Vinyl,Brick,Stone
Schools
Elementary Schools Purdy
Middle Schools Fort Atkinson
High Schools Fort Atkinson
School District Fort Atkinson
Others
SqFt Source Seller
Energy Description Natural gas
Read Less

This information, provided by seller, listing broker, and other parties, may not have been verified.
Copyright 2025 South Central Wisconsin MLS Corporation. All rights reserved




