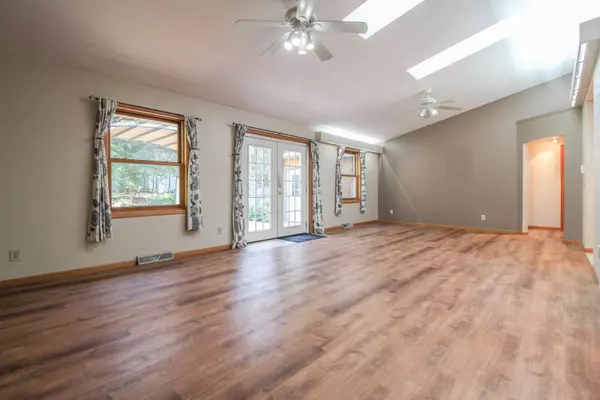Bought with Mode Realty Network
For more information regarding the value of a property, please contact us for a free consultation.
W9164 Red Feather Drive Cambridge, WI 53523-9522
Want to know what your home might be worth? Contact us for a FREE valuation!

Our team is ready to help you sell your home for the highest possible price ASAP
Key Details
Sold Price $380,000
Property Type Single Family Home
Sub Type 1 story
Listing Status Sold
Purchase Type For Sale
Square Footage 1,890 sqft
Price per Sqft $201
Subdivision Pine Ridge Estates
MLS Listing ID 1962868
Sold Date 10/06/23
Style Ranch
Bedrooms 3
Full Baths 3
Year Built 1990
Annual Tax Amount $4,440
Tax Year 2022
Lot Size 0.580 Acres
Acres 0.58
Property Description
If location is key, then unlock this door! Situated on a beautifully landscaped .58 acre lot in a prime location, this ranch offers endless possibilities! Enjoy cooking in the bright and open kitchen w/ plenty of cabinet/counter space, overlooking the front garden! The adjoining great room is light-filled with dual skylights and French doors opening to the patio & private yard. The (split) primary suite has dual closets and bath. With a partial finish, the basement offers rec room, full bath and a unique dressing area & WIC that could easily become an uber cool bar/lounge area! The lot amenities are extensive; 3 season room w/hot tub, 2 garden sheds, separate garage w/ rolling doors for toys or workshop. Not one to miss, the steel carport even offers the ability to store your RV or boat!
Location
State WI
County Jefferson
Area Oakland - T
Zoning R-1
Direction Highway 18 to Applegate - continue right at the stop sign, street ends into Red Feather. Home is on the left. (note; home is hidden by tree line)
Rooms
Other Rooms Rec Room , Den/Office
Basement Full, Partially finished, 8'+ Ceiling, Poured concrete foundatn
Main Level Bedrooms 1
Kitchen Range/Oven, Refrigerator, Dishwasher, Microwave, Disposal
Interior
Interior Features Wood or sim. wood floor, Great room, Vaulted ceiling, Skylight(s), Washer, Dryer, Water softener inc, At Least 1 tub, Split bedrooms, Hot tub, Internet - Cable
Heating Forced air, Radiant, Central air
Cooling Forced air, Radiant, Central air
Laundry L
Exterior
Exterior Feature Deck, Patio, Storage building
Garage 2 car, Attached, Carport, Heated, Opener, Additional Garage
Garage Spaces 2.0
Building
Lot Description Wooded, Rural-in subdivision
Water Municipal sewer, Joint well
Structure Type Vinyl
Schools
Elementary Schools Cambridge
Middle Schools Nikolay
High Schools Cambridge
School District Cambridge
Others
SqFt Source Other
Energy Description Natural gas
Pets Description Limited home warranty
Read Less

This information, provided by seller, listing broker, and other parties, may not have been verified.
Copyright 2024 South Central Wisconsin MLS Corporation. All rights reserved
GET MORE INFORMATION





