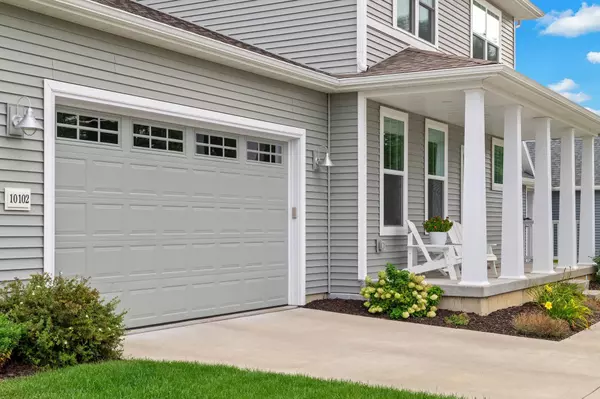Bought with Metro Brokers/Li Zhang
For more information regarding the value of a property, please contact us for a free consultation.
10102 Watts Road Verona, WI 53593
Want to know what your home might be worth? Contact us for a FREE valuation!

Our team is ready to help you sell your home for the highest possible price ASAP
Key Details
Sold Price $539,000
Property Type Single Family Home
Sub Type 2 story
Listing Status Sold
Purchase Type For Sale
Square Footage 2,056 sqft
Price per Sqft $262
Subdivision Birchwood Point South
MLS Listing ID 1963411
Sold Date 10/30/23
Style National Folk/Farm
Bedrooms 4
Full Baths 2
Half Baths 1
HOA Fees $15/ann
Year Built 2020
Annual Tax Amount $8,436
Tax Year 2022
Lot Size 6,534 Sqft
Acres 0.15
Property Description
Showings start 9/9. Discover a welcoming and inviting home nestled in the popular Birchwood Point South neighborhood. Your private lot backs up to green space giving you a spacious view from the porch while enjoying a peaceful WI evening. This home is like brand new and has been meticulously cared for. It comes fully loaded with custom features & the best brands, like Auburn Ridge cabinetry & Kohler plumbing fixtures. Enjoy the convenience of being close to parks, restaurants, shopping & more! The open layout of this home promotes a seamless flow for gatherings and socializing. Retreat to your private bedroom, featuring a walk-in closet and a full bath, offering a tranquil space to unwind. An oversized 2-car attached garage, combined with an excellent location make this home a must see.
Location
State WI
County Dane
Area Madison - C W05
Zoning RESR2Z
Direction Take Mineral Point West, turn left on South Point, Right on Watts Rd
Rooms
Other Rooms Den/Office
Basement Full, Full Size Windows/Exposed, Walkout to yard, Sump pump, Radon Mitigation System, Poured concrete foundatn
Kitchen Breakfast bar, Kitchen Island, Range/Oven, Refrigerator, Dishwasher, Microwave, Disposal
Interior
Interior Features Wood or sim. wood floor, Walk-in closet(s), Great room, Washer, Dryer, Water softener inc, At Least 1 tub, Internet - Cable, Smart doorbell
Heating Forced air, Central air
Cooling Forced air, Central air
Fireplaces Number Gas, 1 fireplace
Laundry M
Exterior
Exterior Feature Deck
Garage 2 car, Attached, Garage stall > 26 ft deep
Garage Spaces 2.0
Building
Lot Description Adjacent park/public land, Sidewalk
Water Municipal water, Municipal sewer
Structure Type Vinyl
Schools
Elementary Schools Olson
Middle Schools Toki
High Schools Memorial
School District Madison
Others
SqFt Source Builder
Energy Description Natural gas
Pets Description In an association (HOA)
Read Less

This information, provided by seller, listing broker, and other parties, may not have been verified.
Copyright 2024 South Central Wisconsin MLS Corporation. All rights reserved
GET MORE INFORMATION





