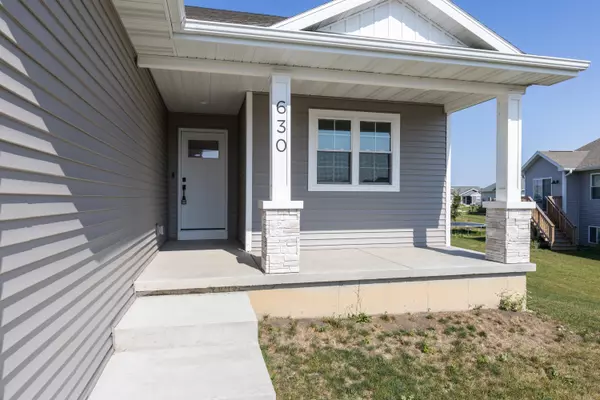Bought with First Weber Inc
For more information regarding the value of a property, please contact us for a free consultation.
630 Locust Lane Evansville, WI 53536
Want to know what your home might be worth? Contact us for a FREE valuation!

Our team is ready to help you sell your home for the highest possible price ASAP
Key Details
Sold Price $315,000
Property Type Single Family Home
Sub Type 1 story,Shared Wall/HalfDuplex
Listing Status Sold
Purchase Type For Sale
Square Footage 1,194 sqft
Price per Sqft $263
Subdivision Stonewood Grove
MLS Listing ID 1963905
Sold Date 11/01/23
Style Ranch
Bedrooms 2
Full Baths 2
Year Built 2021
Annual Tax Amount $114
Tax Year 2021
Lot Size 6,534 Sqft
Acres 0.15
Property Description
Well thought out and spacious craftsman zero lot line duplex. The property features 2 bedrooms, 2 baths, 2-car garage. Open concept kitchen with soft close white solid maple cabinets, solid surface counter tops and stainless appliances. The owners’ suite offers tray ceilings, large walk-in, and full bath. This home is ready to move right in and includes blinds, appliances and washer and dryer. The living room has lots of windows and gets lots of natural light, vaulted ceilings and luxury vinyl flooring complete the package. Partial exposed LL is ready for additional bedroom and bathroom and offers tons of light. Bike trail and new aquatic center slated for completion in Spring 2024 is walking distance away! Just like new only better! Seller is related to listing agent
Location
State WI
County Rock
Area Evansville - C
Zoning Res
Direction From Main St, S on 6th, R on Prairie View Dr, L on Stonewood Ct, R on Locust Ln.
Rooms
Basement Full, Full Size Windows/Exposed, Sump pump, 8'+ Ceiling, Stubbed for Bathroom, Poured concrete foundatn
Main Level Bedrooms 1
Kitchen Breakfast bar, Pantry, Kitchen Island, Range/Oven, Refrigerator, Dishwasher, Microwave, Disposal
Interior
Interior Features Wood or sim. wood floor, Walk-in closet(s), Great room, Vaulted ceiling, Washer, Dryer, Water softener inc, Cable available, At Least 1 tub, Split bedrooms
Heating Forced air, Central air
Cooling Forced air, Central air
Laundry M
Exterior
Garage 2 car, Attached, Opener
Garage Spaces 2.0
Building
Water Municipal water, Municipal sewer
Structure Type Vinyl,Stone
Schools
Elementary Schools Levi Leonard
Middle Schools Jc Mckenna
High Schools Evansville
School District Evansville
Others
SqFt Source Builder
Energy Description Natural gas
Read Less

This information, provided by seller, listing broker, and other parties, may not have been verified.
Copyright 2024 South Central Wisconsin MLS Corporation. All rights reserved
GET MORE INFORMATION





