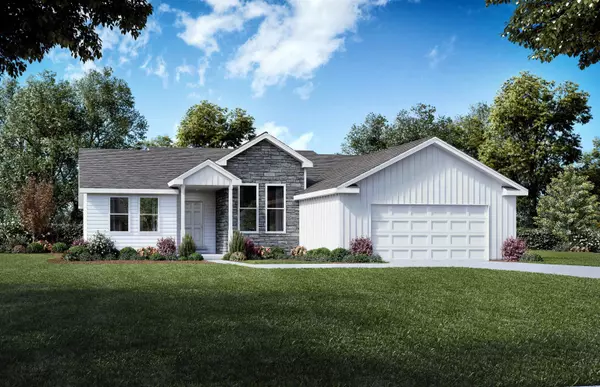Bought with Realty Executives Premier
For more information regarding the value of a property, please contact us for a free consultation.
305 Cherry Street Edgerton, WI 53534
Want to know what your home might be worth? Contact us for a FREE valuation!

Our team is ready to help you sell your home for the highest possible price ASAP
Key Details
Sold Price $384,900
Property Type Single Family Home
Sub Type Under construction
Listing Status Sold
Purchase Type For Sale
Square Footage 1,902 sqft
Price per Sqft $202
Subdivision One Tree Subdivision
MLS Listing ID 1960088
Sold Date 11/01/23
Style Ranch
Bedrooms 3
Full Baths 2
Year Built 2023
Tax Year 2023
Lot Size 10,890 Sqft
Acres 0.25
Property Description
Selene Homes offers their Topaz Plan on the fantastic corner lot 26 with an estimated completion date of December 2023. Edgerton, WI offers a community feel with a quick & easy commute to Madison. The Topaz model is a timeless layout with a sectioned area for a formal dining room or den. Cozy up to the fireplace in your living room opening to the kitchen. The kitchen and bathrooms have furniture grade, soft-close cabinets along with shower and baths with tile surrounds. Full basement with an egress window and pre-plumbed for future bathroom. Includes driveway, sod (per plan), and central air. Selene Homes has a One Year Builder Comprehensive Warranty. Photos & Renderings are representations of the home and will not be exact. Act fast to add your personal touches to this home.
Location
State WI
County Rock
Area Edgerton - C
Zoning RES
Direction I-90 exit on 59 East. N on 51. East on Hubert Street.
Rooms
Basement Full, Stubbed for Bathroom
Main Level Bedrooms 1
Kitchen Pantry, Kitchen Island, Range/Oven, Dishwasher, Microwave
Interior
Interior Features Walk-in closet(s), Cable available
Heating Forced air
Cooling Forced air
Fireplaces Number Gas
Exterior
Garage 2 car, Attached
Garage Spaces 2.0
Building
Lot Description Sidewalk
Water Municipal water, Municipal sewer
Structure Type Vinyl,Brick
Schools
Elementary Schools Edgerton Community
Middle Schools Edgerton
High Schools Edgerton
School District Edgerton
Others
SqFt Source Builder
Energy Description Natural gas
Read Less

This information, provided by seller, listing broker, and other parties, may not have been verified.
Copyright 2024 South Central Wisconsin MLS Corporation. All rights reserved
GET MORE INFORMATION




