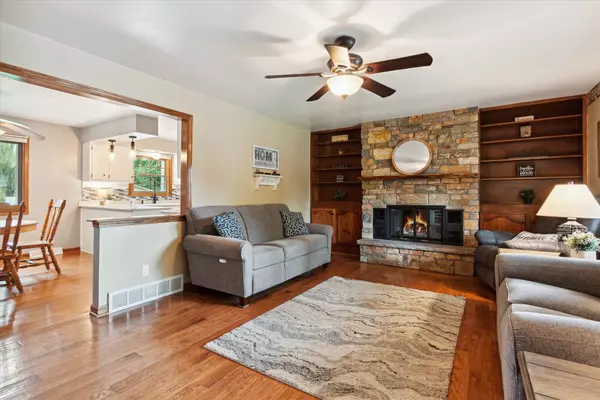Bought with RE/MAX Preferred
For more information regarding the value of a property, please contact us for a free consultation.
1109 Robert Street Edgerton, WI 53534
Want to know what your home might be worth? Contact us for a FREE valuation!

Our team is ready to help you sell your home for the highest possible price ASAP
Key Details
Sold Price $330,000
Property Type Single Family Home
Sub Type 1 story
Listing Status Sold
Purchase Type For Sale
Square Footage 1,880 sqft
Price per Sqft $175
MLS Listing ID 1966081
Sold Date 11/29/23
Style Ranch
Bedrooms 3
Full Baths 2
Year Built 1977
Annual Tax Amount $4,112
Tax Year 2022
Lot Size 0.280 Acres
Acres 0.28
Property Description
This well maintained 3 bed, 2 bath ranch home has a 2 car attached garage & a 12X20 shed for your toys. Located in a quiet neighborhood on a dead end street, it backs up to a private tree lined park close to shopping & I90. The back yard features a stamped, colored concrete patio & a pergola. Inside is a cozy living room w/a stone surround woodburning fireplace. The kitchen has a new solid stone countertop & appliances incl. Newly updated, the main bath has a big walk in shower, double vanity & a solid stone countertop. New hardwood floors, oak trim & 6 panel solid oak doors. The finished lower level has plenty of storage plus a great updated bathroom with a jetted tub. Newer driveway, sidewalk, house & shed siding, water softener & garage door. Windows 2012, roof 2008.
Location
State WI
County Rock
Area Edgerton - C
Zoning Res
Direction Hwy 51 to E on Ladd Ln to N on Robert
Rooms
Other Rooms Rec Room
Basement Full, Partially finished, Poured concrete foundatn
Main Level Bedrooms 1
Kitchen Breakfast bar, Range/Oven, Refrigerator, Dishwasher, Microwave, Freezer, Disposal
Interior
Interior Features Wood or sim. wood floor, Washer, Dryer, Water softener inc, Jetted bathtub, Cable available, At Least 1 tub
Heating Forced air, Central air
Cooling Forced air, Central air
Fireplaces Number Wood, 1 fireplace
Laundry L
Exterior
Exterior Feature Patio, Storage building
Garage 2 car, Attached, Opener
Garage Spaces 2.0
Building
Lot Description Adjacent park/public land
Water Municipal water, Municipal sewer
Structure Type Vinyl,Brick
Schools
Elementary Schools Edgerton Community
Middle Schools Edgerton
High Schools Edgerton
School District Edgerton
Others
SqFt Source Other
Energy Description Natural gas
Read Less

This information, provided by seller, listing broker, and other parties, may not have been verified.
Copyright 2024 South Central Wisconsin MLS Corporation. All rights reserved
GET MORE INFORMATION





