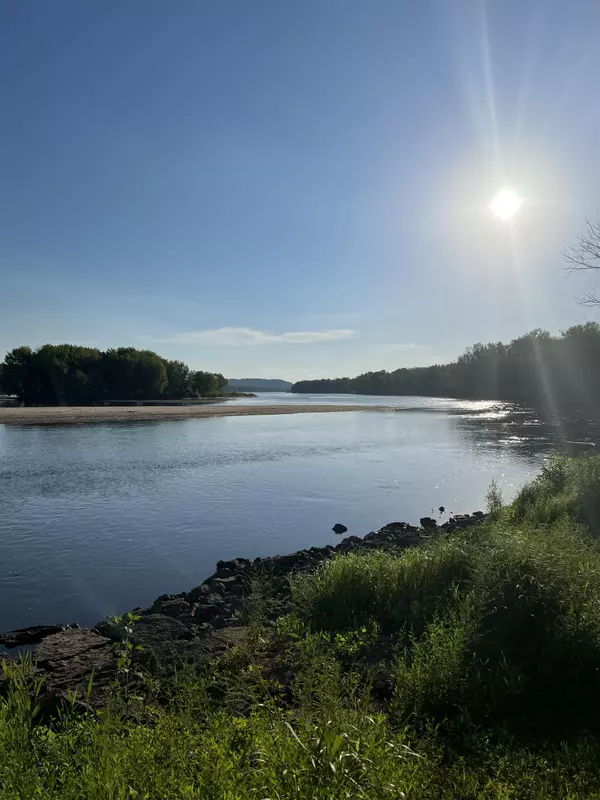For more information regarding the value of a property, please contact us for a free consultation.
E4797 Riverside Drive Spring Green, WI 53588
Want to know what your home might be worth? Contact us for a FREE valuation!

Our team is ready to help you sell your home for the highest possible price ASAP
Key Details
Sold Price $650,000
Property Type Single Family Home
Sub Type 1 1/2 story
Listing Status Sold
Purchase Type For Sale
Square Footage 3,150 sqft
Price per Sqft $206
MLS Listing ID 1963143
Sold Date 03/21/24
Style Ranch,Prairie/Craftsman
Bedrooms 3
Full Baths 2
Half Baths 1
Year Built 1972
Annual Tax Amount $5,494
Tax Year 2022
Lot Size 1.750 Acres
Acres 1.75
Property Description
Have a Vision...Live the Dream... Built as a retreat, 52 years ago, it has served that use well. Some updating is needed but not necessary. Spacious rooms are throughout. The loft will easily sleep 6 and the master has its own full bath. Impressive, floor to ceiling stone fireplace in the family room. The huge great room will accommodate the largest of gatherings. The adjacent south facing sunroom offers panoramic river views, as does the large deck. Within walking distance to the WI Riverside resort and its numerous activities. Fine dining, superb golf, live music & theatre are only 15 minutes away. In an area where building a home in site of the river is no longer allowed, this is certainly one of a kind. Portion of lot is in Flood Plain, home is not.
Location
State WI
County Sauk
Area Spring Green - T
Zoning Res
Direction Hwy14 to Spring Green, South on \"G\" (Wood St), Right on Madison / Kennedy Rd, left on Shifflet Rd, Right on Riverside Dr. First house on left.
Rooms
Other Rooms Loft , Sun Room
Basement Full, Walkout to yard, Outside entry only, Poured concrete foundatn
Main Level Bedrooms 1
Kitchen Breakfast bar, Range/Oven, Refrigerator
Interior
Interior Features Great room, Cable available, At Least 1 tub, Internet - Cable
Heating Radiant, Heat pump, Central air
Cooling Radiant, Heat pump, Central air
Fireplaces Number Wood, 1 fireplace
Laundry M
Exterior
Exterior Feature Deck
Garage 1 car
Garage Spaces 1.0
Waterfront Yes
Waterfront Description Has actual water frontage,River,Channel
Building
Lot Description Wooded, Rural-in subdivision, In a flood plain
Water Well, Non-Municipal/Prvt dispos
Structure Type Wood,Stone
Schools
Elementary Schools River Valley
Middle Schools River Valley
High Schools River Valley
School District River Valley
Others
SqFt Source Assessor
Energy Description Electric
Pets Description Limited home warranty
Read Less

This information, provided by seller, listing broker, and other parties, may not have been verified.
Copyright 2024 South Central Wisconsin MLS Corporation. All rights reserved
GET MORE INFORMATION





