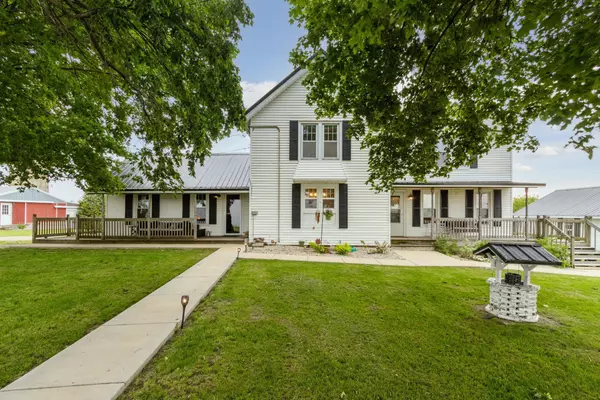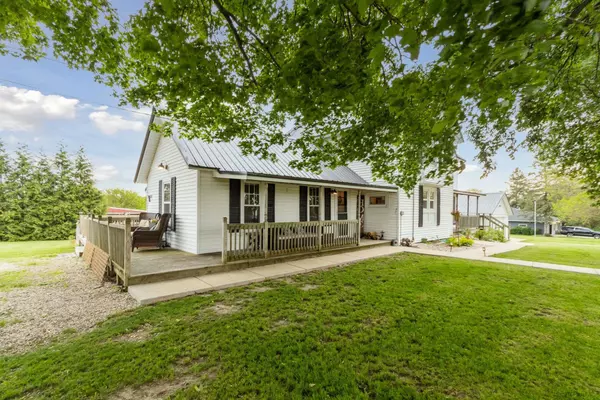Bought with Restaino & Associates
For more information regarding the value of a property, please contact us for a free consultation.
8118 W Fenrick Road Evansville, WI 53536
Want to know what your home might be worth? Contact us for a FREE valuation!

Our team is ready to help you sell your home for the highest possible price ASAP
Key Details
Sold Price $462,500
Property Type Single Family Home
Sub Type 2 story
Listing Status Sold
Purchase Type For Sale
Square Footage 2,554 sqft
Price per Sqft $181
MLS Listing ID 1977757
Sold Date 07/09/24
Style National Folk/Farm
Bedrooms 5
Full Baths 2
Half Baths 1
Year Built 1900
Annual Tax Amount $4,464
Tax Year 2023
Lot Size 1.320 Acres
Acres 1.32
Property Description
Come cozy up on the porch of this beautifully updated 5-bedroom 2.5 bath country home. Featuring 5 generous sized bedrooms, 2 located on the main floor and 3 upstairs. Inside you'll find a fully renovated interior that's spacious and open while still offering formal areas like dining room and Family room. The large barn provides great storage/ workshop, air-conditioned office space, plenty of storage, would be neat finished off for gatherings. Walk up 2nd level features blank canvas waiting for your ideas, loft and storage room. Smaller heated barn currently being used as a family entertaining space could also be converted back to barn or used as storage. Additional covered storage in back plus 2 car detached garage. Broadband currently rents Silo and provides free internet in exchange.
Location
State WI
County Rock
Area Center - T
Zoning RR
Direction West on County A North on County H to West on Fenrick
Rooms
Other Rooms Mud Room
Basement Partial, Crawl space, Other foundation
Main Level Bedrooms 1
Kitchen Pantry, Kitchen Island, Range/Oven, Refrigerator, Dishwasher, Microwave, Freezer
Interior
Interior Features Wood or sim. wood floor, Walk-in closet(s), Great room, Vaulted ceiling, Washer, Dryer, Water softener inc, Split bedrooms
Heating Forced air, Central air
Cooling Forced air, Central air
Fireplaces Number Wood
Laundry M
Exterior
Exterior Feature Deck, Storage building
Garage 2 car, Detached, Opener
Garage Spaces 2.0
Farm Barn(s),Outbuilding(s)
Building
Water Well
Structure Type Vinyl
Schools
Elementary Schools Levi Leonard
Middle Schools Jc Mckenna
High Schools Evansville
School District Evansville
Others
SqFt Source Assessor
Energy Description Liquid propane
Read Less

This information, provided by seller, listing broker, and other parties, may not have been verified.
Copyright 2024 South Central Wisconsin MLS Corporation. All rights reserved
GET MORE INFORMATION





