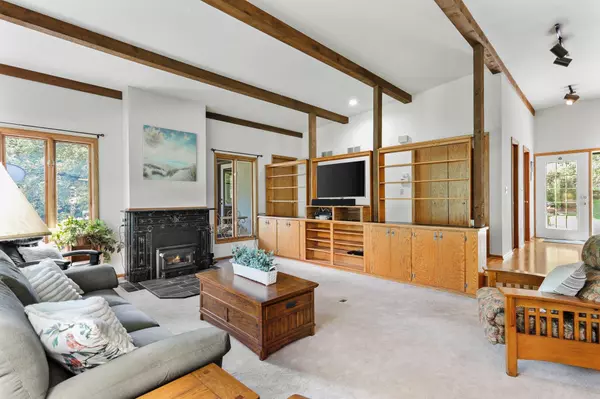Bought with Restaino & Associates
For more information regarding the value of a property, please contact us for a free consultation.
2055 Rivirie Lane Edgerton, WI 53534
Want to know what your home might be worth? Contact us for a FREE valuation!

Our team is ready to help you sell your home for the highest possible price ASAP
Key Details
Sold Price $556,000
Property Type Single Family Home
Sub Type 1 story
Listing Status Sold
Purchase Type For Sale
Square Footage 1,840 sqft
Price per Sqft $302
Subdivision Unknown
MLS Listing ID 1979593
Sold Date 07/30/24
Style Ranch
Bedrooms 2
Full Baths 2
Half Baths 1
Year Built 1980
Annual Tax Amount $5,910
Tax Year 2023
Lot Size 7.190 Acres
Acres 7.19
Property Description
Showings start 6/27. Welcome to your private sanctuary on over 7 acres of serene woodland w/ Yahara River frontage! Watch the wildlife on the 3 season porch or while relaxing in the hot tub. 2 bed, 2.5 bath ranch home w/ 4+ car garage is located only 10 minutes from Stoughton w/ Town of Dunkirk taxes. Partially finished basement includes a full bath, 2nd bedroom, office & ability to create a third bedroom w/ the oversized egress window already installed. Property's wooded grounds invite exploration & relaxation, w/ trails leading down to the riverfront where you can enjoy activities like kayaking, fishing, or simply unwinding by water's edge. Tucked away at the end of a private road, this home offers unparalleled privacy while still being within easy reach of local amenities & attractions.
Location
State WI
County Dane
Area Dunkirk - T
Zoning R-Z
Direction From Madison South on 14 to E on Old Stage to S on 138 to E on Stebbensville Rd to left on Rivirie
Rooms
Other Rooms Screened Porch
Basement Full, Partially finished
Main Level Bedrooms 1
Kitchen Range/Oven, Refrigerator, Dishwasher, Microwave, Disposal
Interior
Interior Features Wood or sim. wood floor, Walk-in closet(s), Vaulted ceiling, At Least 1 tub
Heating Forced air, Central air
Cooling Forced air, Central air
Fireplaces Number Wood
Laundry L
Exterior
Exterior Feature Patio
Garage Detached, Opener, 4+ car
Garage Spaces 4.0
Waterfront Yes
Waterfront Description Has actual water frontage,River
Building
Lot Description Wooded, Rural-not in subdivision, Horses Allowed
Water Well, Non-Municipal/Prvt dispos
Structure Type Stucco
Schools
Elementary Schools Call School District
Middle Schools Call School District
High Schools Call School District
School District Edgerton
Others
SqFt Source Assessor
Energy Description Liquid propane
Read Less

This information, provided by seller, listing broker, and other parties, may not have been verified.
Copyright 2024 South Central Wisconsin MLS Corporation. All rights reserved
GET MORE INFORMATION





