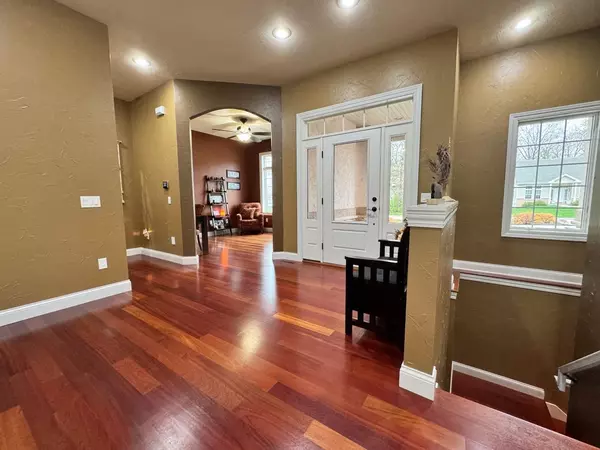For more information regarding the value of a property, please contact us for a free consultation.
11217 N Tahoe Drive Edgerton, WI 53534
Want to know what your home might be worth? Contact us for a FREE valuation!

Our team is ready to help you sell your home for the highest possible price ASAP
Key Details
Sold Price $750,000
Property Type Single Family Home
Sub Type 1 story
Listing Status Sold
Purchase Type For Sale
Square Footage 4,028 sqft
Price per Sqft $186
Subdivision Lake Woods
MLS Listing ID 1978726
Sold Date 08/01/24
Style Ranch
Bedrooms 4
Full Baths 3
Half Baths 1
Year Built 2010
Annual Tax Amount $8,207
Tax Year 2023
Lot Size 0.510 Acres
Acres 0.51
Property Description
Custom designed & built, one-owner meticulously maintained home! Located in a cul-de-sac on 1/2 acre private wooded backyard backing up to conservation land. Beautiful covered front porch w/zero entry featuring high-end upgrades. Open concept main level w/10' ceilings and Brazilian cherry hardwood floors. Custom cherry soft close cabinets & granite counters throughout. In-floor heat in master and en suite bathrooms. Whole house sound system. Central vac system and 2-zoned heat system. Fully exposed LL w/hydronic floor heat. 3-car attached heated garage w/8' garage doors, custom installed garage screen, PolyTech flooring & attic trusses. Lower spancrete heated garage w/epoxy flooring. Located in the Edgerton School District. Walking distance to Lake Koshkonong & easy access to Interstate.
Location
State WI
County Rock
Area Milton - T
Zoning RES
Direction HWY 59 to E Mallwood Dr to Left on Iva to Left on Shane to Left on Tahoe
Rooms
Other Rooms Sun Room , Den/Office
Basement Full, Full Size Windows/Exposed, Walkout to yard, Finished, Poured concrete foundatn
Main Level Bedrooms 1
Kitchen Breakfast bar, Pantry, Kitchen Island, Range/Oven, Refrigerator, Dishwasher, Microwave, Disposal
Interior
Interior Features Wood or sim. wood floor, Walk-in closet(s), Great room, Washer, Dryer, Water softener inc, Central vac, Wet bar, Cable available, At Least 1 tub, Split bedrooms, Internet - Cable, Internet- Fiber available, Smart doorbell
Heating Forced air, Central air, In Floor Radiant Heat, Zoned Heating
Cooling Forced air, Central air, In Floor Radiant Heat, Zoned Heating
Laundry M
Exterior
Exterior Feature Patio
Garage 3 car, Attached, Opener, Additional Garage
Garage Spaces 3.0
Building
Lot Description Cul-de-sac, Rural-in subdivision, Adjacent park/public land
Water Municipal sewer, Well
Structure Type Vinyl,Brick,Stucco
Schools
Elementary Schools Call School District
Middle Schools Edgerton
High Schools Edgerton
School District Edgerton
Others
SqFt Source Blue Print
Energy Description Natural gas
Read Less

This information, provided by seller, listing broker, and other parties, may not have been verified.
Copyright 2024 South Central Wisconsin MLS Corporation. All rights reserved
GET MORE INFORMATION





