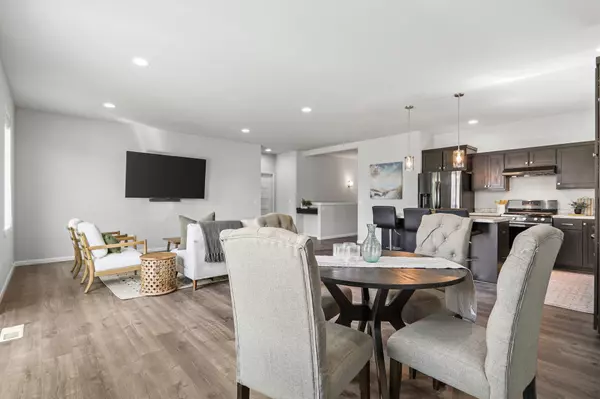Bought with Keller Williams Realty
For more information regarding the value of a property, please contact us for a free consultation.
1812 Waterfall Way Madison, WI 53718
Want to know what your home might be worth? Contact us for a FREE valuation!

Our team is ready to help you sell your home for the highest possible price ASAP
Key Details
Sold Price $500,000
Property Type Single Family Home
Sub Type 1 story
Listing Status Sold
Purchase Type For Sale
Square Footage 2,383 sqft
Price per Sqft $209
Subdivision Village At Autumn Lake
MLS Listing ID 1977703
Sold Date 08/16/24
Style Ranch,Contemporary
Bedrooms 4
Full Baths 2
HOA Fees $18/ann
Year Built 2020
Annual Tax Amount $6,636
Tax Year 2023
Lot Size 6,098 Sqft
Acres 0.14
Property Description
Picture perfect home in Sun Prairie schools! This 2020-built 4-bedroom home has it all...a spacious 1-story floorplan w/ 9' ceilings & oversized windows & patio door in the living room, open kitchen w/ large island, black stainless appliances, gas stove & deep stainless sink, primary suite w/ double vanity, shower w/ dual shower heads, walk-in closet & tray ceiling, & 2 additional bedrooms & 2nd full bath on the main floor. The recently finished (2024) lower level features a 24'x15' rec room w/ electric fireplace and 3 large windows, massive built-in bar w/ seating for 6+, & 4th bedroom. The seller has started an additional bathroom & office in the lower level (sheetrocked, sink & toilet) which is not included in the finished square footage. Great deck & backyard for your summer enjoyment!
Location
State WI
County Dane
Area Madison - C E08
Zoning Res
Direction Head N on I39N/I90W, Exit 135C, R on High Crossing, R on City View Dr, L on Burke Rd, R on Felland Rd, R on Tranquility Trail and L on Waterfall Way
Rooms
Other Rooms Rec Room , Other
Basement Full, Finished, Partially finished, Sump pump, Radon Mitigation System, Toilet only, Poured concrete foundatn
Main Level Bedrooms 1
Kitchen Pantry, Kitchen Island, Range/Oven, Refrigerator, Dishwasher, Microwave, Disposal
Interior
Interior Features Wood or sim. wood floor, Walk-in closet(s), Washer, Dryer, Air cleaner, Water softener inc, Security system, Cable available, At Least 1 tub, Smart security cameras
Heating Forced air, Central air
Cooling Forced air, Central air
Fireplaces Number Electric, 1 fireplace
Laundry M
Exterior
Exterior Feature Deck
Parking Features 2 car, Attached, Opener
Garage Spaces 2.0
Building
Lot Description Sidewalk
Water Municipal water, Municipal sewer
Structure Type Vinyl
Schools
Elementary Schools Meadow View
Middle Schools Prairie View
High Schools Sun Prairie East
School District Sun Prairie
Others
SqFt Source Seller
Energy Description Natural gas
Pets Allowed Restrictions/Covenants, In an association (HOA)
Read Less

This information, provided by seller, listing broker, and other parties, may not have been verified.
Copyright 2025 South Central Wisconsin MLS Corporation. All rights reserved




