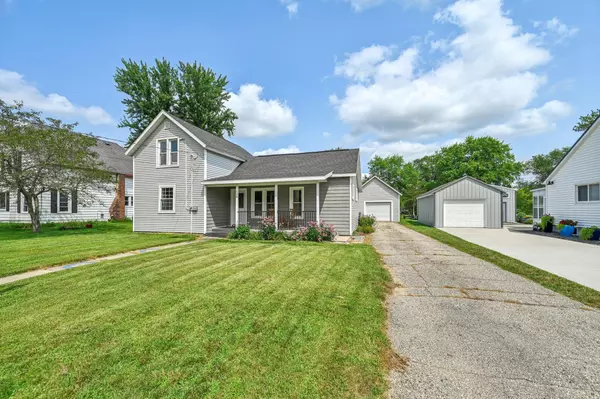Bought with First Weber Inc
For more information regarding the value of a property, please contact us for a free consultation.
114 Wisconsin Street Pardeeville, WI 53954
Want to know what your home might be worth? Contact us for a FREE valuation!

Our team is ready to help you sell your home for the highest possible price ASAP
Key Details
Sold Price $265,000
Property Type Single Family Home
Sub Type 1 1/2 story
Listing Status Sold
Purchase Type For Sale
Square Footage 1,160 sqft
Price per Sqft $228
MLS Listing ID 1981941
Sold Date 08/23/24
Style Colonial
Bedrooms 2
Full Baths 1
Half Baths 1
Annual Tax Amount $2,781
Tax Year 2023
Lot Size 9,147 Sqft
Acres 0.21
Property Description
OPEN HOUSE CANCELED--- PROPERTY UNDER CONTRACT---Experience modern living in this fully remodeled, move-in ready home featuring 2 bedrooms and 1.5 bathrooms. Enjoy the privacy of a fenced backyard, a detached 2+ car garage perfect for your hobbies, and an additional 1-car garage. Recent upgrades include a new roof, siding, furnace, electrical panel, wiring, plumbing, and water heater. This affordable home offers a cost-effective alternative to renting.
Location
State WI
County Columbia
Area Pardeeville - V
Zoning Res
Direction W Chestnut to South on Wisconsin St
Rooms
Other Rooms Loft
Basement Partial
Main Level Bedrooms 1
Kitchen Range/Oven, Refrigerator, Dishwasher, Microwave
Interior
Interior Features Washer, Dryer, Internet - Cable, Internet - DSL, Internet- Fiber available, Internet - Fixed wireless
Heating Forced air, Central air
Cooling Forced air, Central air
Laundry M
Exterior
Exterior Feature Fenced Yard
Garage 3 car, Detached
Garage Spaces 3.0
Building
Water Municipal water, Municipal sewer
Structure Type Vinyl
Schools
Elementary Schools Pardeeville
Middle Schools Pardeeville
High Schools Pardeeville
School District Pardeeville
Others
SqFt Source Assessor
Energy Description Natural gas
Read Less

This information, provided by seller, listing broker, and other parties, may not have been verified.
Copyright 2024 South Central Wisconsin MLS Corporation. All rights reserved
GET MORE INFORMATION





