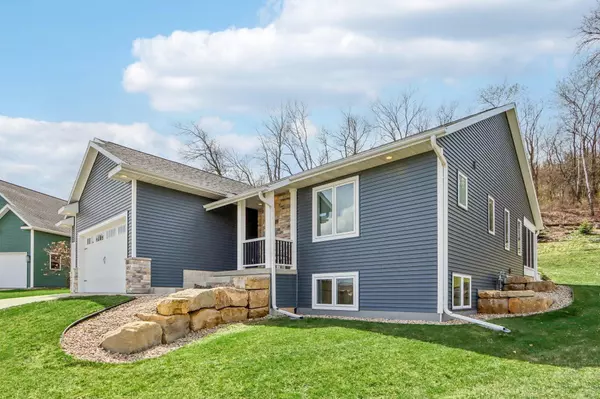Bought with EXP Realty, LLC
For more information regarding the value of a property, please contact us for a free consultation.
681 Sunrise Drive Lodi, WI 53555
Want to know what your home might be worth? Contact us for a FREE valuation!

Our team is ready to help you sell your home for the highest possible price ASAP
Key Details
Sold Price $525,000
Property Type Single Family Home
Sub Type 1 story
Listing Status Sold
Purchase Type For Sale
Square Footage 2,114 sqft
Price per Sqft $248
Subdivision First Add Ridgestone Valley
MLS Listing ID 1974687
Sold Date 08/30/24
Style Ranch
Bedrooms 3
Full Baths 3
Year Built 2018
Annual Tax Amount $8,027
Tax Year 2023
Lot Size 0.650 Acres
Acres 0.65
Property Description
Strategically perched into the hillside of a quiet cul-de-sac this home overlooks the surrounding neighborhood. Located within a short walk to both the Lodi middle and high school as well as nearby park greenspace. The home boasts a hillside privacy protected backyard, 3 season room, and an attached 3 car garage. Its interior is in immaculate like new condition. The primary bedroom showcases a large walk-in-closet and en suite bathroom with a walk-in tiled shower. The open concept main level is complimented by a lower level: family room, 3rd BA, additional hobby room, & loads of accessible crawl space for storage. Lodi offers an abundance of outdoor recreational activities. Lake Wisconsin for boating, Ice Age Trail hiking, Lodi Golf Club, and an outdoor pool at beautiful Goeres Park.
Location
State WI
County Columbia
Area Lodi - C
Zoning Res
Direction From I90/94: Hwy 60 into Lodi. W on Lodi St, right on Sauk St, Lft on Dale Dr., follow to cul-de-sac. Home on right side of cul-de-sac.
Rooms
Other Rooms Three-Season
Basement Full, Full Size Windows/Exposed, Partially finished, Crawl space, Sump pump, Poured concrete foundatn
Main Level Bedrooms 1
Kitchen Kitchen Island, Range/Oven, Refrigerator, Dishwasher, Microwave, Disposal
Interior
Interior Features Wood or sim. wood floor, Walk-in closet(s), Washer, Dryer, Water softener inc, Cable available, At Least 1 tub, Split bedrooms, Internet - Cable, Smart thermostat
Heating Forced air, Central air
Cooling Forced air, Central air
Laundry M
Exterior
Exterior Feature Deck
Parking Features 3 car, Attached, Opener
Garage Spaces 3.0
Building
Lot Description Cul-de-sac
Water Municipal water, Municipal sewer
Structure Type Vinyl
Schools
Elementary Schools Lodi
Middle Schools Lodi
High Schools Lodi
School District Lodi
Others
SqFt Source Assessor
Energy Description Natural gas
Pets Allowed Restrictions/Covenants
Read Less

This information, provided by seller, listing broker, and other parties, may not have been verified.
Copyright 2025 South Central Wisconsin MLS Corporation. All rights reserved




