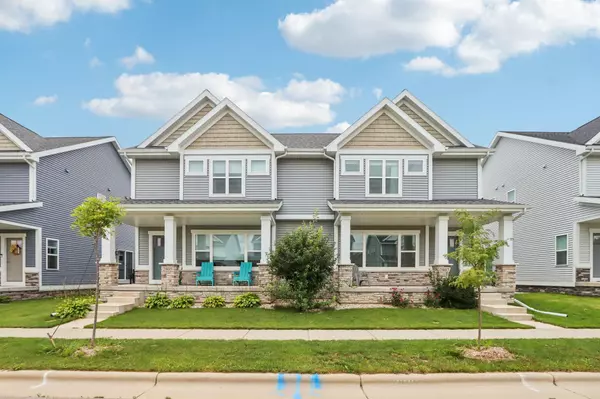Bought with Keller Williams Realty
For more information regarding the value of a property, please contact us for a free consultation.
2807 Frisee Drive Fitchburg, WI 53711
Want to know what your home might be worth? Contact us for a FREE valuation!

Our team is ready to help you sell your home for the highest possible price ASAP
Key Details
Sold Price $416,000
Property Type Single Family Home
Sub Type 2 story,Shared Wall/HalfDuplex
Listing Status Sold
Purchase Type For Sale
Square Footage 1,740 sqft
Price per Sqft $239
Subdivision Terravessa
MLS Listing ID 1983526
Sold Date 11/04/24
Style Contemporary
Bedrooms 3
Full Baths 2
Half Baths 1
Year Built 2020
Annual Tax Amount $7,169
Tax Year 2023
Lot Size 3,049 Sqft
Acres 0.07
Property Description
Contemporary twin home in Fitchburg’s popular new Terravessa Neighborhood. This meticulously maintained 3-bedroom 2.5 bath home is conveniently located in Fitchburg just minutes from the Beltline and less than 15 minutes to Downtown Madison. Upscale contemporary finishes throughout with a spacious kitchen featuring a large island with seating, stainless appliances, walk-in pantry and quartz countertops. The two-car garage is located behind the home entering next to the mudroom with custom built-ins and first floor laundry. The basement can be finished for more space and is stubbed for another bathroom. Walkable to Forrest Edge Elementary and close to restaurants, multiple parks, bike paths, library, wine and bourbon bar, Lake Waubesa, and the Fitchburg Technology Campus.
Location
State WI
County Dane
Area Fitchburg - C
Zoning RES
Direction From Beltline take US 14/Park St. Eit S. Exit on Lacy road and head east. turn right on Frisee Dr.
Rooms
Other Rooms Mud Room
Basement Full, Stubbed for Bathroom, Poured concrete foundatn
Kitchen Breakfast bar, Pantry, Kitchen Island, Range/Oven, Refrigerator, Dishwasher, Microwave, Disposal
Interior
Interior Features Wood or sim. wood floor, Water softener inc
Heating Forced air
Cooling Forced air
Fireplaces Number Gas
Laundry M
Exterior
Exterior Feature Deck
Garage 2 car, Opener
Garage Spaces 2.0
Building
Lot Description Sidewalk
Water Municipal water, Municipal sewer
Structure Type Vinyl,Stone
Schools
Elementary Schools Forest Edge
Middle Schools Oregon
High Schools Oregon
School District Oregon
Others
SqFt Source Builder
Energy Description Natural gas
Pets Description Relocation Sale
Read Less

This information, provided by seller, listing broker, and other parties, may not have been verified.
Copyright 2024 South Central Wisconsin MLS Corporation. All rights reserved
GET MORE INFORMATION





