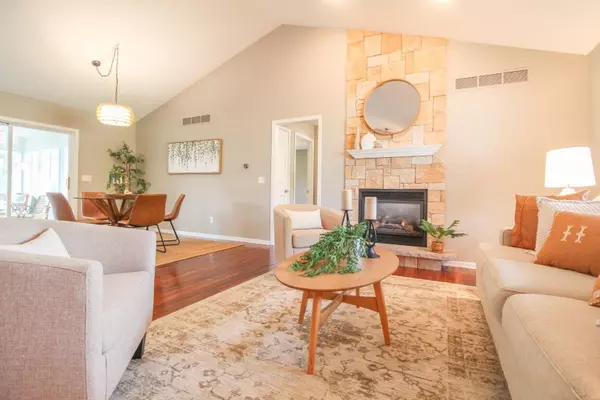Bought with Badger Realty Team
For more information regarding the value of a property, please contact us for a free consultation.
101 Center Court Cambridge, WI 53523
Want to know what your home might be worth? Contact us for a FREE valuation!

Our team is ready to help you sell your home for the highest possible price ASAP
Key Details
Sold Price $479,900
Property Type Single Family Home
Sub Type 1 story
Listing Status Sold
Purchase Type For Sale
Square Footage 2,895 sqft
Price per Sqft $165
MLS Listing ID 1985466
Sold Date 11/15/24
Style Ranch
Bedrooms 3
Full Baths 3
Year Built 1999
Annual Tax Amount $6,028
Tax Year 2023
Lot Size 0.280 Acres
Acres 0.28
Property Description
Beautiful open concept ranch with wood floors, gas fireplace with stone surround in living room & a spacious dining area that opens to 3-season porch & patio. Many recent updates to fixtures & finishes and new paint! Feel refreshed by opening all the windows to feel the fall breeze or gather on the patio over a fire & listen to the Friday night game. Kitchen includes High Def Countertops, backsplash, window bench seat, island, newer appliances & excellent cabinet space. Split bedrooms with primary ensuite & laundry on the left & additional 2 BRs & bath on the right. Spacious and finished LL includes a recreation/family room, workout room, kitchenette & an abundance of storage. Excellent location; short walk to grocery store, elementary school & parks! Includes a 13-mo home warranty!
Location
State WI
County Dane
Area Cambridge - V
Zoning Res
Direction From W Main St, West on Madison St, North on West Ridge Circle, East on Dahlen Circle, North on Center to Property.
Rooms
Other Rooms Exercise Room , Other
Basement Full, Finished, Sump pump, Radon Mitigation System, Poured concrete foundatn
Main Level Bedrooms 1
Kitchen Breakfast bar, Range/Oven, Refrigerator, Dishwasher, Microwave, Disposal
Interior
Interior Features Wood or sim. wood floor, Walk-in closet(s), Vaulted ceiling, Skylight(s), Washer, Dryer, Wet bar, Cable available, At Least 1 tub, Split bedrooms, Internet - Cable, Smart thermostat
Heating Forced air, Central air
Cooling Forced air, Central air
Fireplaces Number Gas, 1 fireplace
Laundry M
Exterior
Exterior Feature Patio
Garage 2 car, Attached, Opener
Garage Spaces 2.0
Building
Lot Description Corner
Water Municipal water, Municipal sewer
Structure Type Vinyl,Stone
Schools
Elementary Schools Cambridge
Middle Schools Nikolay
High Schools Cambridge
School District Cambridge
Others
SqFt Source Other
Energy Description Natural gas
Pets Description Limited home warranty
Read Less

This information, provided by seller, listing broker, and other parties, may not have been verified.
Copyright 2024 South Central Wisconsin MLS Corporation. All rights reserved
GET MORE INFORMATION





