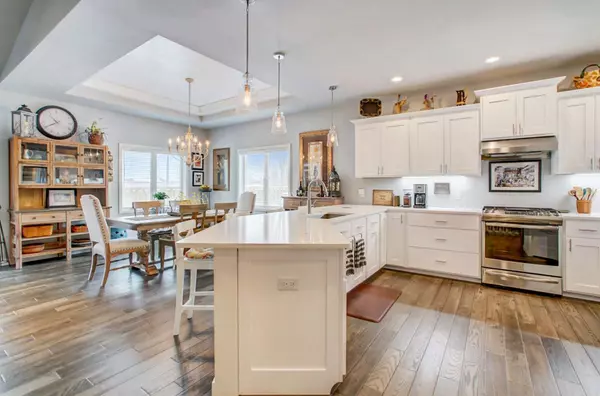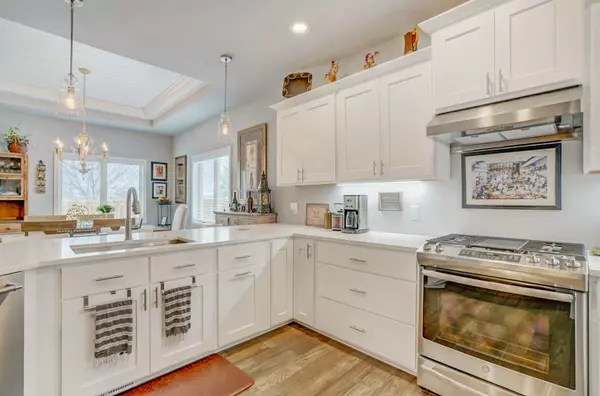For more information regarding the value of a property, please contact us for a free consultation.
6894 TUSCAN RIDGE CIR Deforest, WI 53532
Want to know what your home might be worth? Contact us for a FREE valuation!

Our team is ready to help you sell your home for the highest possible price ASAP
Key Details
Sold Price $368,000
Property Type Condo
Sub Type Ranch-1 Story,Shared Wall/Half duplex
Listing Status Sold
Purchase Type For Sale
Square Footage 1,825 sqft
Price per Sqft $201
MLS Listing ID 1851973
Sold Date 05/10/19
Style Ranch-1 Story,Shared Wall/Half duplex
Bedrooms 2
Full Baths 2
Condo Fees $250
Year Built 2018
Annual Tax Amount $841
Tax Year 2017
Property Description
Prepare to be impressed! Sellers moving to be closer to grandchildren is your gain as this luxury ranch condo is straight out of HGTV. Sellers spared no expense with updates and upgrades throughout including real hardwoods, white cabinets, custom light finishes, shiplapp throughout and tons more. You wont believe the amount of work the seller has done since moving in (full list in Associated Docs). The basement is framed and partially dry-walled and adds 2 extra bedrooms with already installed egress windows. Sunny 4 Season room/Sunroom is an upgraded bonus you'll Love!
Location
State WI
County Dane
Area Deforest - V
Zoning RES
Direction Hwy CV/ Lake Rd North, Left/West on Innovation Drive to Private Tuscan Ridge Circle
Rooms
Basement Full, Sump pump, Radon Mitigation System, Poured concrete foundatn
Master Bath Full, Walk-in Shower
Kitchen Breakfast bar, Pantry, Range/Oven, Refrigerator, Dishwasher, Disposal
Interior
Interior Features Wood or sim. wood floors, Walk-in closet(s), Great room, Vaulted ceiling, Water softener included, Cable/Satellite Available, Hi-Speed Internet Avail, At Least 1 tub
Heating Forced air, Central air
Cooling Forced air, Central air
Fireplaces Number Gas
Exterior
Exterior Feature Private Entry, Deck/Balcony, Patio
Garage 2 car Garage, Attached
Amenities Available Common Green Space
Building
Water Municipal water, Municipal sewer
Structure Type Vinyl,Brick,Stone
Schools
Elementary Schools Call School District
Middle Schools Deforest
High Schools Deforest
School District Deforest
Others
SqFt Source Builder
Energy Description Natural gas
Pets Description Cats OK, Dogs OK, Pets-Number Limit, Breed Restrictions
Read Less

This information, provided by seller, listing broker, and other parties, may not have been verified.
Copyright 2024 South Central Wisconsin MLS Corporation. All rights reserved
GET MORE INFORMATION





