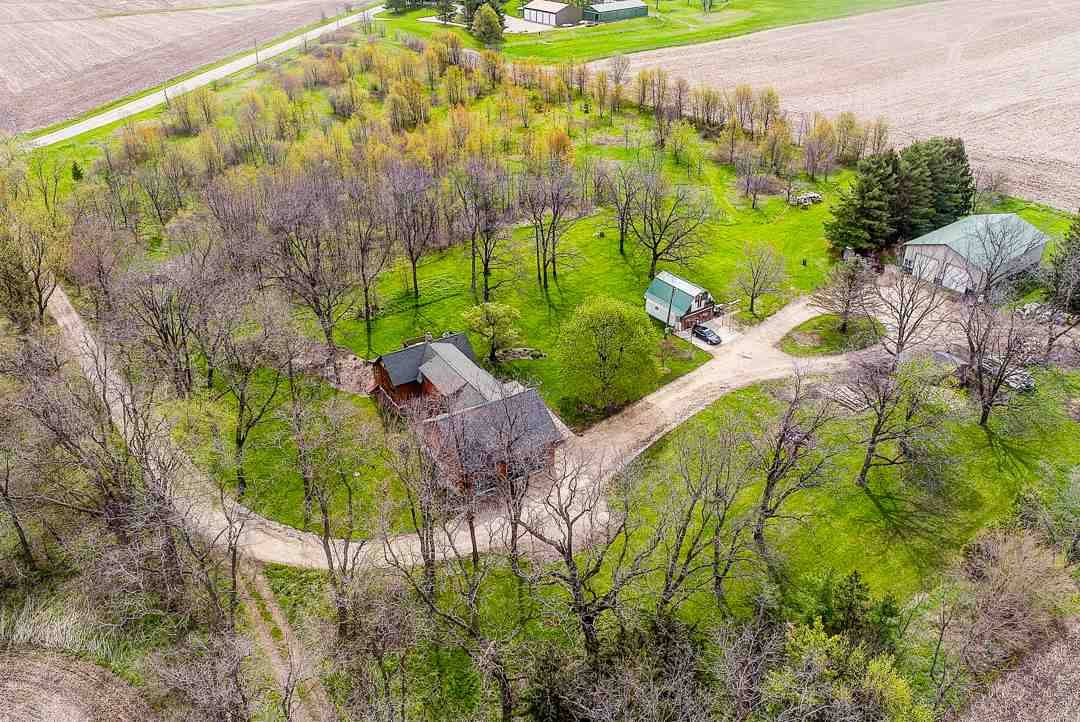Bought with Shorewest, REALTORS
For more information regarding the value of a property, please contact us for a free consultation.
5971 N County Road F Janesville, WI 53545
Want to know what your home might be worth? Contact us for a FREE valuation!

Our team is ready to help you sell your home for the highest possible price ASAP
Key Details
Sold Price $410,000
Property Type Single Family Home
Sub Type 1 1/2 story
Listing Status Sold
Purchase Type For Sale
Square Footage 2,100 sqft
Price per Sqft $195
MLS Listing ID 1856777
Sold Date 06/25/19
Style Other
Bedrooms 3
Full Baths 2
Half Baths 1
Year Built 1978
Annual Tax Amount $4,374
Tax Year 2018
Lot Size 10.190 Acres
Acres 10.19
Property Sub-Type 1 1/2 story
Property Description
This home has so much to offer! 10+ acres on a private wooded lot. Large first floor master with updated en suite. The welcoming kitchen has been updated with beautiful hickory cabinets, ample counter space & flooring that leads you to the 12x16 cedar deck. The vaulted ceilings & wood burning stove in the family room tie it all together. Zoned AG this could be a hobbyist's or farmette owners dream! Huge 40x60 outbuilding & 20x24 barn are just a few more highlights. Unfinished basement with 4th bath rough-in is a blank canvas with great potential. PLEASE see feature sheet in docs for more information.
Location
State WI
County Rock
Area Janesville - T
Zoning Ag
Direction Hwy 14 W, N on County Rd F
Rooms
Other Rooms Sun Room , Loft
Basement Full, Partially finished, Stubbed for Bathroom, Poured concrete foundatn
Kitchen Breakfast bar, Pantry, Kitchen Island, Range/Oven, Refrigerator, Dishwasher, Microwave, Disposal
Interior
Interior Features Wood or sim. wood floor, Vaulted ceiling, Skylight(s), Washer, Dryer, Water softener inc, At Least 1 tub
Heating In Floor Radiant Heat, Multiple Heating Units, Wall AC
Cooling In Floor Radiant Heat, Multiple Heating Units, Wall AC
Fireplaces Number Wood, 1 fireplace
Laundry M
Exterior
Exterior Feature Deck, Storage building
Parking Features 3 car, Attached, Heated, Opener, Access to Basement, Additional Garage, Garage stall > 26 ft deep
Farm Barn(s),Outbuilding(s)
Building
Lot Description Wooded, Rural-not in subdivision, Horses Allowed
Water Well, Non-Municipal/Prvt dispos
Structure Type Wood
Schools
Elementary Schools Call School District
Middle Schools Milton
High Schools Milton
School District Milton
Others
SqFt Source Seller
Energy Description Liquid propane,Wood
Read Less

This information, provided by seller, listing broker, and other parties, may not have been verified.
Copyright 2025 South Central Wisconsin MLS Corporation. All rights reserved




