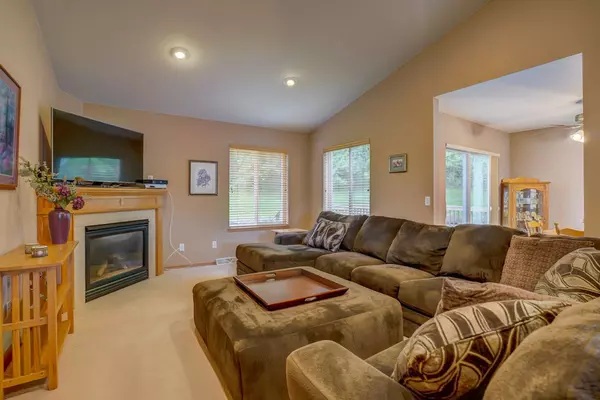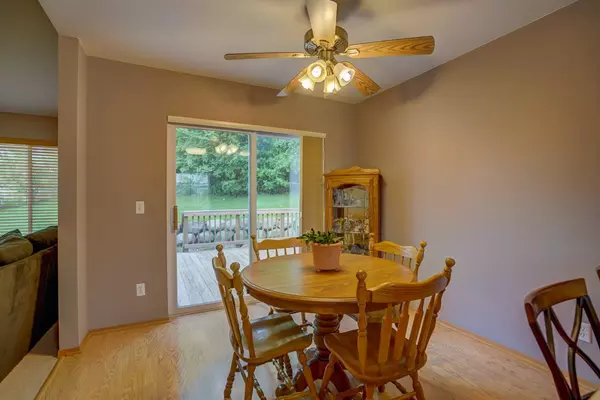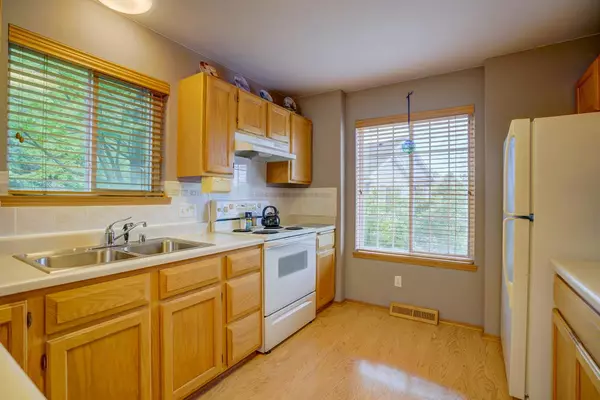Bought with First Weber Inc
For more information regarding the value of a property, please contact us for a free consultation.
5253 Ridge Oak Dr Madison, WI 53704
Want to know what your home might be worth? Contact us for a FREE valuation!

Our team is ready to help you sell your home for the highest possible price ASAP
Key Details
Sold Price $258,000
Property Type Single Family Home
Sub Type 1 story
Listing Status Sold
Purchase Type For Sale
Square Footage 1,790 sqft
Price per Sqft $144
Subdivision Ridgewood
MLS Listing ID 1858284
Sold Date 07/29/19
Style Raised Ranch
Bedrooms 4
Full Baths 2
Half Baths 1
HOA Fees $27/ann
Year Built 1998
Annual Tax Amount $4,628
Tax Year 2018
Lot Size 8,712 Sqft
Acres 0.2
Property Description
This well-kept home has more room than it appears! Set on a private cul-de-sac that backs up to a wooded area. Deck off of dining area, and patio off of lower level family room, allow you to enjoy the scenery! Living room has vaulted ceiling and gas fireplace. Master bedroom has private, full bath and walk-in closet. 3rd bath is currently half, but is stubbed in for shower or tub underneath existing tile (seller has exact measurements if you want to expand!) 4th bedroom in lower level would make an excellent office space! Wood laminate in entry, kitchen, dining area, hallway, all 3 baths have ceramic tile!
Location
State WI
County Dane
Area Madison - C E08
Zoning Res-PD
Direction Lien RD to Glacier Hill DR to Ridge Oak DR
Rooms
Basement Full, Full Size Windows/Exposed, Walkout to yard, Partially finished, Sump pump, Stubbed for Bathroom, Poured concrete foundatn
Master Bath Full
Kitchen Breakfast bar, Pantry, Range/Oven, Refrigerator, Dishwasher, Microwave, Disposal
Interior
Interior Features Wood or sim. wood floor, Walk-in closet(s), Great room, Vaulted ceiling, Washer, Dryer, Water softener inc, Cable available, Hi-Speed Internet Avail, At Least 1 tub
Heating Forced air, Central air
Cooling Forced air, Central air
Fireplaces Number Gas, 1 fireplace
Laundry L
Exterior
Exterior Feature Deck, Patio
Parking Features 2 car, Attached, Opener, Access to Basement
Building
Lot Description Cul-de-sac
Water Municipal water, Municipal sewer
Structure Type Vinyl
Schools
Elementary Schools Hawthorne
Middle Schools Sherman
High Schools East
School District Madison
Others
SqFt Source Seller
Energy Description Natural gas
Pets Allowed Limited home warranty
Read Less

This information, provided by seller, listing broker, and other parties, may not have been verified.
Copyright 2025 South Central Wisconsin MLS Corporation. All rights reserved




