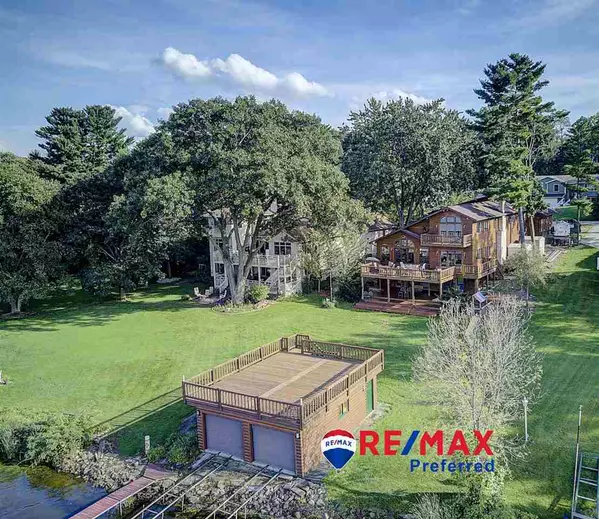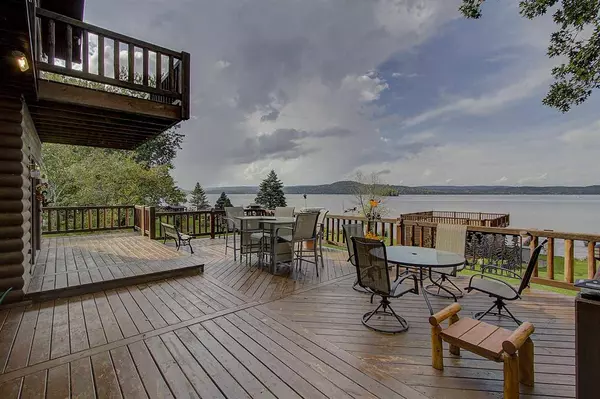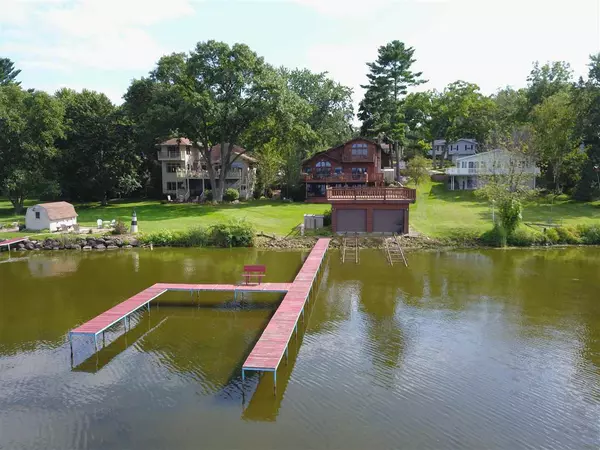Bought with RE/MAX Preferred
For more information regarding the value of a property, please contact us for a free consultation.
W11044 N LAKE POINT DR Lodi, WI 53555
Want to know what your home might be worth? Contact us for a FREE valuation!

Our team is ready to help you sell your home for the highest possible price ASAP
Key Details
Sold Price $755,000
Property Type Single Family Home
Sub Type 2 story
Listing Status Sold
Purchase Type For Sale
Square Footage 4,808 sqft
Price per Sqft $157
Subdivision Na
MLS Listing ID 1840380
Sold Date 08/12/19
Style Other
Bedrooms 4
Full Baths 4
Half Baths 1
Year Built 1998
Annual Tax Amount $10,904
Tax Year 2018
Lot Size 0.460 Acres
Acres 0.46
Property Description
LAKE WISCONSIN/HARMONY GROVE: CUSTOM BUILT LAKE HOME THAT WILL LEAVE YOU SPEECHLESS WITH SAND BOTTOM FRONTAGE. PANORAMIC VIEWS OF THE LAKE WITH OVER 1500 SQ FT OF OUTSIDE DECK & PATIO ENTERTAINING AREA. DOUBLE BOATHOUSE WITH RAIL SYSTEM, 4 CAR GARAGE, EXTRA PARKING, STORAGE SHEDS, LEVEL FRONTAGE, MASTER SUITES ON THE MAIN LEVEL & UPSTAIRS WITH A PRIVATE BALCONY & LOFT. OVER 900 SQ FT OF ENTERTAINMENT WITH A WET BAR & GAME ROOM IN THE LL. THERE IS EVEN A UPPER LEVEL AREA THAT COULD BE FINISHED OFF FOR A PRIVATE GUEST SUITE. FIRST TIME OFFERED ON THE MARKET.
Location
State WI
County Columbia
Area Lodi - T
Zoning Res
Direction I90/94 Exit 115, West on Hwy CS, at stop sign straight onto Hwy V, right onto N Lake Point
Rooms
Other Rooms Foyer , Loft
Basement Full, Walkout to yard, Finished, Poured concrete foundatn, Other foundation
Master Bath Full, Walk-in Shower, Separate Tub
Kitchen Breakfast bar, Kitchen Island, Range/Oven, Refrigerator, Dishwasher, Microwave
Interior
Interior Features Wood or sim. wood floor, Walk-in closet(s), Great room, Vaulted ceiling, Skylight(s), Water softener inc, Jetted bathtub, Wet bar, Cable available, At Least 1 tub, Split bedrooms
Heating Forced air, Central air, Zoned Heating, Multiple Heating Units
Cooling Forced air, Central air, Zoned Heating, Multiple Heating Units
Fireplaces Number Wood, 2 fireplaces
Laundry L
Exterior
Exterior Feature Deck, Patio
Parking Features Attached, Opener, 4+ car
Waterfront Description Has actual water frontage,Lake,Dock/Pier,Water ski lake,Boat house,Boat Ramp/Lift
Building
Lot Description Rural-in subdivision
Water Municipal water, Municipal sewer
Structure Type Log
Schools
Elementary Schools Lodi
Middle Schools Lodi
High Schools Lodi
School District Lodi
Others
SqFt Source Assessor
Energy Description Natural gas
Read Less

This information, provided by seller, listing broker, and other parties, may not have been verified.
Copyright 2025 South Central Wisconsin MLS Corporation. All rights reserved




