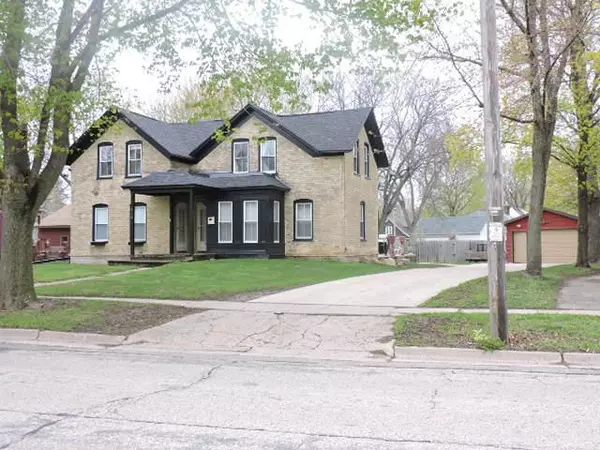For more information regarding the value of a property, please contact us for a free consultation.
714 Riverside Dr Fort Atkinson, WI 53538
Want to know what your home might be worth? Contact us for a FREE valuation!

Our team is ready to help you sell your home for the highest possible price ASAP
Key Details
Sold Price $253,900
Property Type Single Family Home
Sub Type 2 story
Listing Status Sold
Purchase Type For Sale
Square Footage 2,463 sqft
Price per Sqft $103
MLS Listing ID MM1634277
Sold Date 08/15/19
Style Other
Bedrooms 3
Full Baths 3
Year Built 1840
Annual Tax Amount $3,687
Tax Year 2018
Lot Size 0.350 Acres
Acres 0.35
Property Description
Fantastic opportunity to own this unique historic all brick home with river views! Open concept living space, natural lighting, beautiful hardwood floors throughout, exposed barn beams, handcrafted kitchen island, granite kitchen & upper bath counters, walk-in pantry. Tastefully exposed and hidden cubby areas, whirlpool tub, lower level family room with gas fireplace, stained & polished cement floor, hidden doors to bathroom, laundry areas. Lower level game room has an egress window and a slide leading from a trap door in the living room! Master bedroom & first floor bedroom have walk-in closets. Fenced yard, patio, front porch, fire pit, yard loveseat, new roof (shingles) in 2018, basement drain tiled. Some photos different that when viewing due to sellers packing up items for moving.
Location
State WI
County Jefferson
Area Fort Atkinson - C
Zoning R1 Resid
Direction West from Main St on West Sherman Ave to Riverside Dr to property on right.
Rooms
Basement Partial, Finished, Sump pump, Shower only
Main Level Bedrooms 1
Kitchen Pantry, Kitchen Island, Range/Oven, Refrigerator, Dishwasher, Disposal
Interior
Interior Features Wood or sim. wood floor, Walk-in closet(s), Vaulted ceiling, Jetted bathtub, Cable available, At Least 1 tub
Heating Forced air, Central air
Cooling Forced air, Central air
Fireplaces Number Gas
Laundry L
Exterior
Parking Features 1 car, Detached, Opener
Garage Spaces 1.0
Waterfront Description Waterview-No frontage,River
Building
Lot Description Sidewalk
Water Municipal water, Municipal sewer
Structure Type Brick,Stone
Schools
Elementary Schools Call School District
Middle Schools Fort Atkinson
High Schools Fort Atkinson
School District Fort Atkinson
Others
SqFt Source Seller
Energy Description Natural gas
Read Less

This information, provided by seller, listing broker, and other parties, may not have been verified.
Copyright 2025 South Central Wisconsin MLS Corporation. All rights reserved




