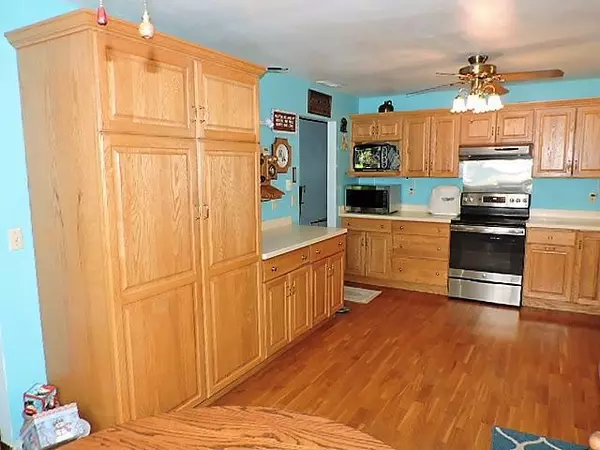Bought with Stark Company, REALTORS
For more information regarding the value of a property, please contact us for a free consultation.
413 Oak Ridge Ct Fort Atkinson, WI 53538
Want to know what your home might be worth? Contact us for a FREE valuation!

Our team is ready to help you sell your home for the highest possible price ASAP
Key Details
Sold Price $195,000
Property Type Single Family Home
Listing Status Sold
Purchase Type For Sale
Square Footage 1,902 sqft
Price per Sqft $102
MLS Listing ID MM1651938
Sold Date 11/08/19
Style Bi-level,Other
Bedrooms 3
Full Baths 2
Year Built 1978
Annual Tax Amount $3,486
Tax Year 2018
Lot Size 0.290 Acres
Acres 0.29
Property Description
If you're looking for a home with a large kitchen this is the one for you! This 3 bedroom 2 bath split level features an awesome kitchen with raised panel cabinetry, corian countertops, double panty, and newer stainless steel appliances! Nice sized living with patio doors lead to your maintenance free Trex deck with SunSeeker awning that overlooks a mature, fenced in yard! The walk-out LL is finished with third bedroom, full bath, large family room. You'll spend countless hours relaxing in the Sunroom which walks out to the back yard and wood patio. Attached 2 car garage. All newer windows!
Location
State WI
County Jefferson
Area Fort Atkinson - C
Zoning Resident
Direction South on Main, Right on Highland, Right on Endl , Right on Oak Ridge
Rooms
Other Rooms Three-Season
Basement Full, Full Size Windows/Exposed, Walkout to yard, Partially finished, Shower only, Poured concrete foundatn
Main Level Bedrooms 1
Kitchen Pantry, Range/Oven, Refrigerator, Dishwasher
Interior
Interior Features Cable available
Heating Radiant, Central air
Cooling Radiant, Central air
Laundry L
Exterior
Exterior Feature Deck, Patio, Fenced Yard, Storage building
Parking Features 2 car, Attached, Opener
Garage Spaces 2.0
Building
Lot Description Cul-de-sac
Water Municipal water, Municipal sewer
Structure Type Vinyl
Schools
Elementary Schools Call School District
Middle Schools Fort Atkinson
High Schools Fort Atkinson
School District Fort Atkinson
Others
SqFt Source Assessor
Energy Description Electric
Read Less

This information, provided by seller, listing broker, and other parties, may not have been verified.
Copyright 2025 South Central Wisconsin MLS Corporation. All rights reserved




